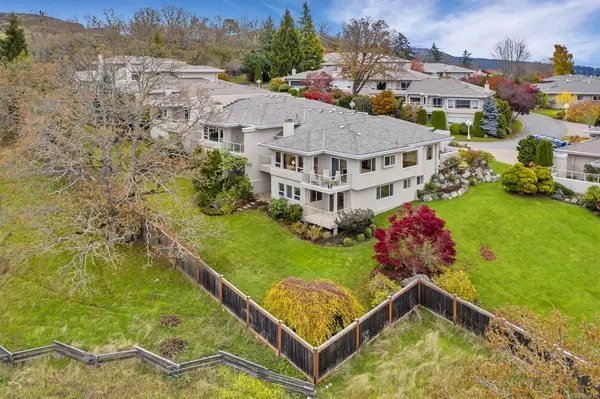$1,048,800
$1,048,000
0.1%For more information regarding the value of a property, please contact us for a free consultation.
881 Nicholson St #16 Saanich, BC V8X 5C5
4 Beds
3 Baths
2,493 SqFt
Key Details
Sold Price $1,048,800
Property Type Townhouse
Sub Type Row/Townhouse
Listing Status Sold
Purchase Type For Sale
Square Footage 2,493 sqft
Price per Sqft $420
Subdivision Christmas Hill
MLS Listing ID 860210
Sold Date 01/15/21
Style Main Level Entry with Lower Level(s)
Bedrooms 4
HOA Fees $583/mo
Rental Info No Rentals
Year Built 1988
Annual Tax Amount $3,781
Tax Year 2020
Lot Size 3,484 Sqft
Acres 0.08
Property Description
WOW is the first thing that will come to your mind as enter with breathtaking views of the mountains, city and wide open sky. Living in Harmony with Nature is the basis of Feng Shui, which describes this property perfectly. This may be the best unit in the complex as it is on the end with unobstructed views and loads of natural light and private outdoor spaces. With one level living on the main including the master bedroom, spare bedroom or office and laundry all on the same floor. You will be lead through by the view, starting in the dining room and following in to the well appointed kitchen with new appliances. Take your evening wine on the back deck off the kitchen or sit softly in the cozy living room and gaze at the marvelous colours while watching the sky move. The lower level has two generous sized bedrooms, family room and a massive dry, clean storage area that is easy to access. Pride of ownership is evident as you pass through this gated complex. This is a must see!
Location
Province BC
County Capital Regional District
Area Se High Quadra
Direction Southeast
Rooms
Basement Crawl Space, Finished, Partially Finished, Walk-Out Access, With Windows
Main Level Bedrooms 2
Kitchen 1
Interior
Interior Features Closet Organizer, Eating Area, French Doors, Jetted Tub, Light Pipe, Vaulted Ceiling(s), Winding Staircase
Heating Baseboard, Electric
Cooling None
Flooring Carpet, Tile
Fireplaces Number 2
Fireplaces Type Electric, Family Room, Living Room, Wood Stove
Equipment Central Vacuum
Fireplace 1
Window Features Blinds
Appliance Built-in Range, Dishwasher, F/S/W/D, Oven Built-In
Laundry In Unit
Exterior
Exterior Feature Balcony/Deck, Balcony/Patio
Garage Spaces 2.0
View Y/N 1
View City, Mountain(s), Valley, Ocean
Roof Type Fibreglass Shingle
Handicap Access Primary Bedroom on Main
Parking Type Garage Double
Total Parking Spaces 2
Building
Lot Description Gated Community, Hillside, Landscaped, No Through Road, Park Setting, Private, Quiet Area, Recreation Nearby, Southern Exposure
Building Description Stucco, Main Level Entry with Lower Level(s)
Faces Southeast
Story 2
Foundation Poured Concrete
Sewer Sewer To Lot
Water Municipal
Structure Type Stucco
Others
HOA Fee Include Insurance,Maintenance Grounds,Water
Tax ID 011-915-251
Ownership Freehold/Strata
Pets Description Aquariums, Birds, Caged Mammals, Cats, Dogs
Read Less
Want to know what your home might be worth? Contact us for a FREE valuation!

Our team is ready to help you sell your home for the highest possible price ASAP
Bought with RE/MAX Camosun






