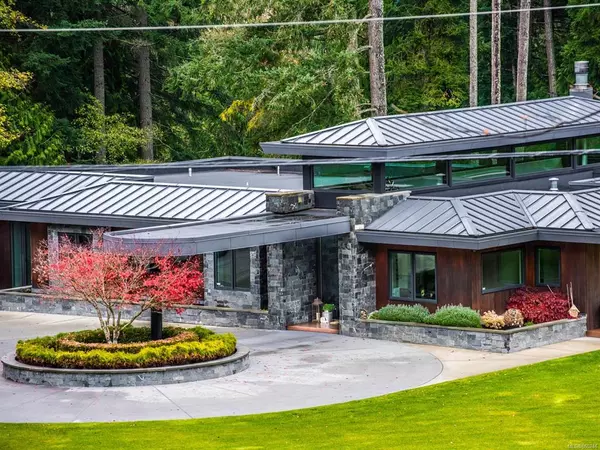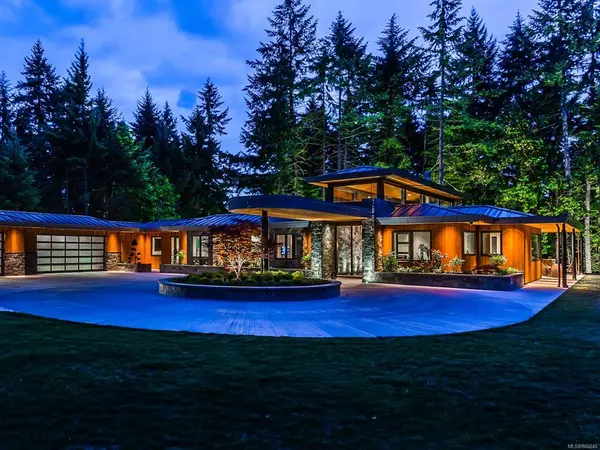$2,250,000
$2,380,000
5.5%For more information regarding the value of a property, please contact us for a free consultation.
6455 Phantom Rd Lantzville, BC V0R 2H0
4 Beds
5 Baths
4,841 SqFt
Key Details
Sold Price $2,250,000
Property Type Single Family Home
Sub Type Single Family Detached
Listing Status Sold
Purchase Type For Sale
Square Footage 4,841 sqft
Price per Sqft $464
MLS Listing ID 860246
Sold Date 02/16/21
Style Main Level Entry with Lower Level(s)
Bedrooms 4
Rental Info Unrestricted
Year Built 2013
Annual Tax Amount $6,897
Tax Year 2019
Lot Size 5.000 Acres
Acres 5.0
Property Description
Artistically crafted home unveils itself through the private gate along the sweeping driveway. A Contemporary design featuring front entry hall with 16 ft vaulted cedar ceiling bordered by clearstory windows draws your eyes through to the expansive living area with cozy sunken living room & natural wood fireplace. The kitchen will impress with its Wolf oven/sub zero fridge/central island & butler’s pantry. Large sliders open onto the covered deck with ceiling heaters. The 5 ft wide hallway leads you to 2 bedrooms with ensuites/master suite with spa ensuite, which includes a 9pc shower/double sinks/large walk in closet. A 4 car garage, mudroom & laundry complete this level. The lower level includes a rec room with wet bar/theatre room/a stunning wine room/exercise room/4th bedroom & 4 pc bathroom. Additional features include in-floor radiant heat/Control 4 system accessed via mobile device & an auto connect generator. All data & meas are approx. Verified if important.
Location
Province BC
County Nanaimo Regional District
Area Na Upper Lantzville
Zoning RU1
Direction Southwest
Rooms
Basement Crawl Space, Finished, Walk-Out Access
Main Level Bedrooms 3
Kitchen 1
Interior
Interior Features Cathedral Entry, Closet Organizer, Controlled Entry, Vaulted Ceiling(s), Wine Storage
Heating Hot Water, Radiant Floor
Cooling Air Conditioning
Flooring Hardwood, Tile
Fireplaces Number 1
Fireplaces Type Wood Burning
Equipment Central Vacuum, Electric Garage Door Opener, Other Improvements
Fireplace 1
Window Features Insulated Windows
Appliance Built-in Range, F/S/W/D, Oven Built-In
Laundry In House
Exterior
Exterior Feature Balcony/Deck, Fencing: Partial
Garage Spaces 4.0
Roof Type Membrane,Metal
Handicap Access Ground Level Main Floor, Primary Bedroom on Main
Parking Type Garage Quad+, RV Access/Parking
Total Parking Spaces 5
Building
Lot Description Acreage, Easy Access, Landscaped, Level, No Through Road, Park Setting, Private, Quiet Area, Rural Setting, Shopping Nearby, Southern Exposure
Building Description Stone,Wood, Main Level Entry with Lower Level(s)
Faces Southwest
Foundation Poured Concrete
Sewer Septic System
Water Well: Drilled
Architectural Style Contemporary
Additional Building None
Structure Type Stone,Wood
Others
Tax ID 001-191-497
Ownership Freehold
Pets Description Aquariums, Birds, Caged Mammals, Cats, Dogs, Yes
Read Less
Want to know what your home might be worth? Contact us for a FREE valuation!

Our team is ready to help you sell your home for the highest possible price ASAP
Bought with Royal LePage Nanaimo Realty (NanIsHwyN)






