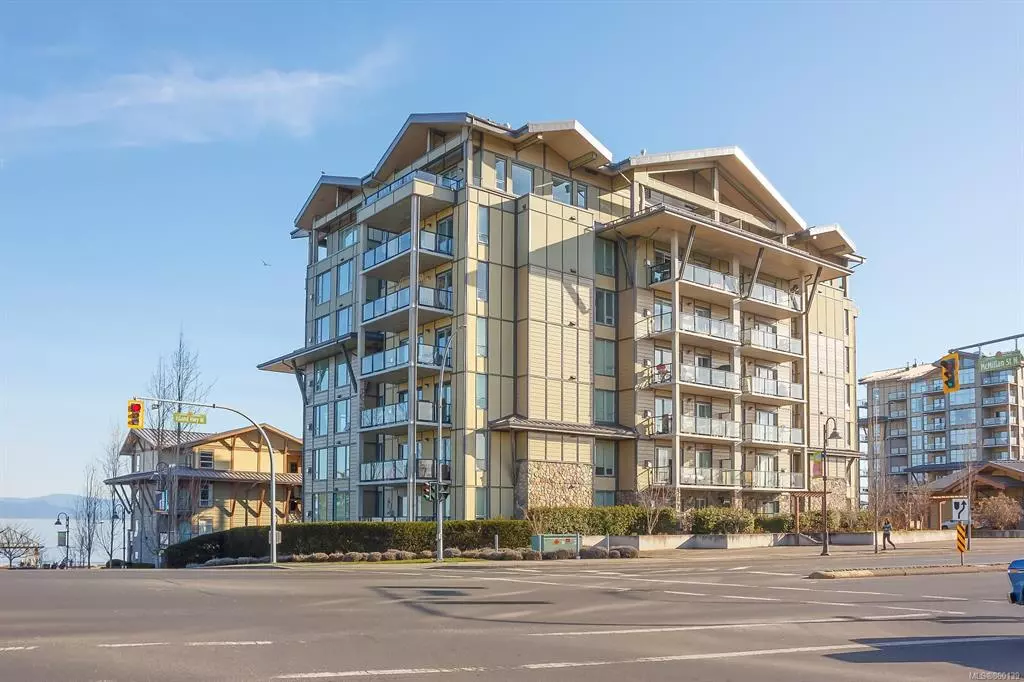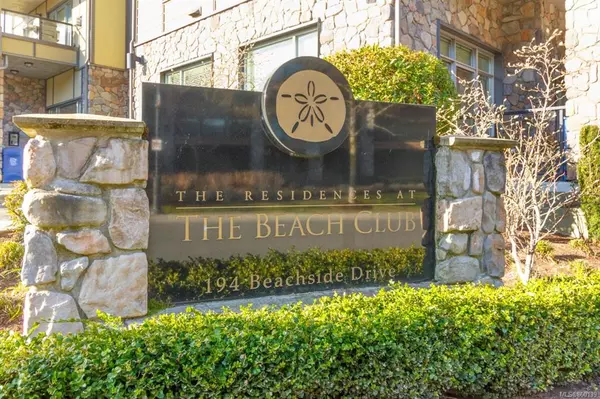$785,000
$759,000
3.4%For more information regarding the value of a property, please contact us for a free consultation.
194 Beachside Dr #703 Parksville, BC V9P 0B1
2 Beds
2 Baths
1,241 SqFt
Key Details
Sold Price $785,000
Property Type Condo
Sub Type Condo Apartment
Listing Status Sold
Purchase Type For Sale
Square Footage 1,241 sqft
Price per Sqft $632
Subdivision Beach Club Residence Building
MLS Listing ID 860139
Sold Date 01/14/21
Style Condo
Bedrooms 2
HOA Fees $510/mo
Rental Info Unrestricted
Year Built 2009
Annual Tax Amount $4,378
Tax Year 2020
Lot Size 1,306 Sqft
Acres 0.03
Property Description
Sub penthouse condo at the Beach Club Residence Building! This immaculate 7th floor corner unit offers amazing ocean views. Floor to ceiling windows in the living room show off Parksville Bay and the Mainland mountains. Original owners have used this large space as a second home so it shows like new inside. This 2 bedroom and den, 2 bathroom suite has a deluxe ensuite with heated tile flooring, double sinks, soaker tub and separate shower. Quality cabinetry with stainless steel appliances including gas stove complete the kitchen. Gas outlet for BBQ on the deck. This condo has hardwood flooring throughout for easy clean living. Step out on the boardwalk for an evening stroll after dinner or walk to the many local restaurants and shops close by. This is a quiet and comfortable concrete building. Easy to view and quick possession is possible.
Location
Province BC
County Parksville, City Of
Area Pq Parksville
Zoning MWC-1
Direction Northeast
Rooms
Main Level Bedrooms 2
Kitchen 1
Interior
Heating Baseboard, Electric
Cooling None
Flooring Hardwood
Fireplaces Number 1
Fireplaces Type Gas
Fireplace 1
Appliance Dishwasher, F/S/W/D
Laundry In Unit
Exterior
Exterior Feature Balcony, Lighting, Security System, Sprinkler System, Wheelchair Access
Amenities Available Bike Storage, Common Area, Elevator(s), Fitness Centre, Pool: Indoor, Sauna, Secured Entry, Security System, Spa/Hot Tub, Storage Unit
Waterfront 1
Waterfront Description Ocean
View Y/N 1
View City, Mountain(s), Ocean
Roof Type Metal
Handicap Access Wheelchair Friendly
Parking Type Guest, Underground
Total Parking Spaces 43
Building
Lot Description Irrigation Sprinkler(s), Landscaped, No Through Road, Shopping Nearby, Walk on Waterfront
Building Description Steel and Concrete, Condo
Faces Northeast
Story 8
Foundation Poured Concrete
Sewer Sewer Connected
Water Municipal
Additional Building None
Structure Type Steel and Concrete
Others
HOA Fee Include Caretaker,Garbage Removal,Insurance,Maintenance Grounds,Maintenance Structure,Property Management,Recycling,Sewer,Taxes,Water
Tax ID 028-037-090
Ownership Freehold/Strata
Pets Description Birds, Cats, Dogs, Number Limit
Read Less
Want to know what your home might be worth? Contact us for a FREE valuation!

Our team is ready to help you sell your home for the highest possible price ASAP
Bought with RE/MAX Anchor Realty (QU)






