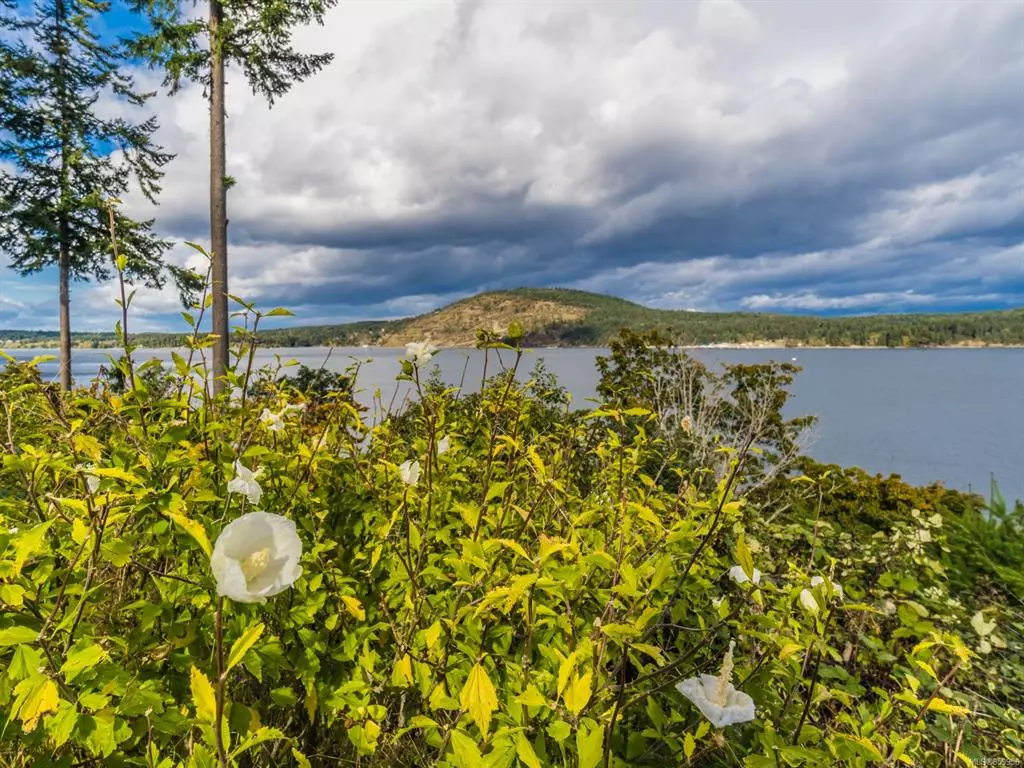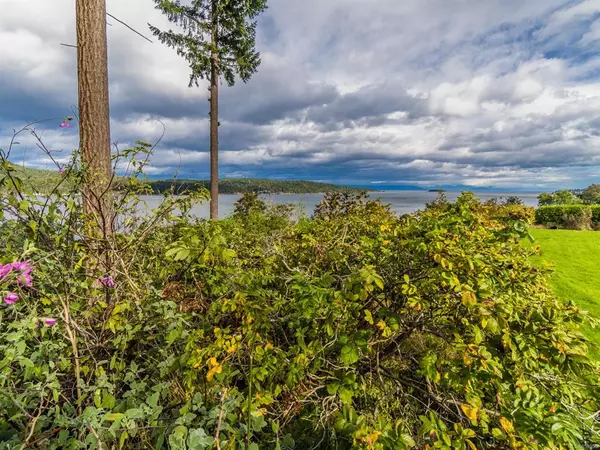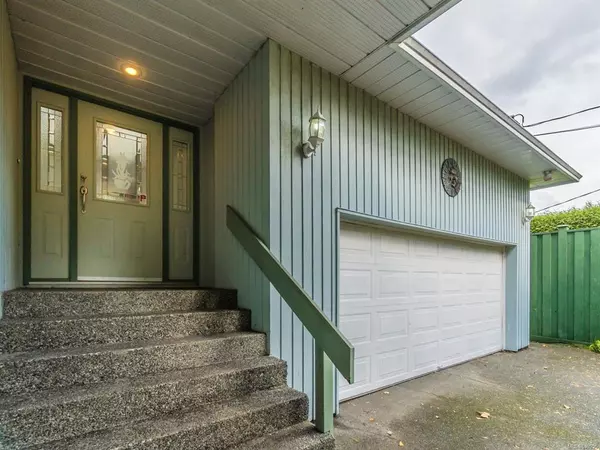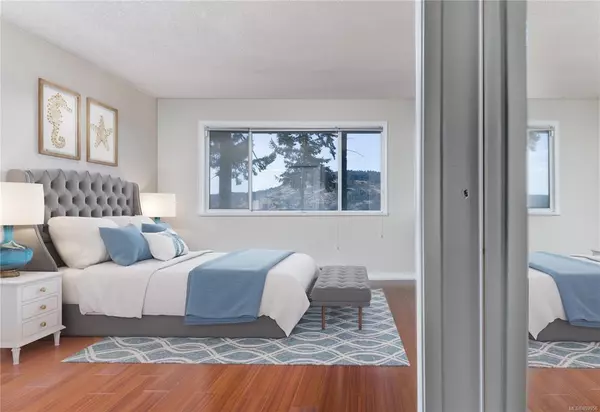$774,900
$774,900
For more information regarding the value of a property, please contact us for a free consultation.
8596 Rumming Rd Lantzville, BC V0R 2H0
4 Beds
3 Baths
2,749 SqFt
Key Details
Sold Price $774,900
Property Type Single Family Home
Sub Type Single Family Detached
Listing Status Sold
Purchase Type For Sale
Square Footage 2,749 sqft
Price per Sqft $281
MLS Listing ID 859956
Sold Date 01/29/21
Style Main Level Entry with Lower Level(s)
Bedrooms 4
Rental Info Unrestricted
Year Built 1990
Annual Tax Amount $2,590
Tax Year 2020
Lot Size 0.550 Acres
Acres 0.55
Property Description
This spectacular ocean view property presents a very rare semi-waterfront ownership opportunity in desirable Lower Lantzville. Situated amongst a small enclave of well established properties at the end of a cul-de sac, this home offers both the convenience of being just a 10 minute drive to all of Nanaimo’s best amenities as well as your very own private oasis. Jenish designed, this 4 bedroom/3 bathroom home offers a very flexible layout capitalizing ocean views from the master bedroom, main living area, and kitchen. The basement of the home adds the convenience of another two large bedrooms and a guest bathroom, a recreational room, sizable laundry area, and a bonus room perfect for storage or a wine cellar. The well manicured landscaping offers complete privacy from neighbours and the steps from the back yard lead right down to a beach area and dock. Don’t miss this opportunity to obtain your own piece of paradise overlooking beautiful Nanoose Bay.
Location
Province BC
County Nanaimo Regional District
Area Na Lower Lantzville
Zoning RS1
Direction South
Rooms
Other Rooms Workshop
Basement Finished, Full
Main Level Bedrooms 2
Kitchen 1
Interior
Interior Features Breakfast Nook, Dining/Living Combo, French Doors, Soaker Tub
Heating Baseboard, Electric
Cooling None
Flooring Mixed
Fireplaces Number 2
Fireplaces Type Propane
Equipment Propane Tank
Fireplace 1
Window Features Insulated Windows
Appliance Jetted Tub
Laundry In House
Exterior
Exterior Feature Fencing: Full, Garden
Garage Spaces 1.0
View Y/N 1
View Mountain(s), Ocean
Roof Type Fibreglass Shingle
Parking Type Additional, Garage
Total Parking Spaces 2
Building
Lot Description Cul-de-sac, Level, Near Golf Course, Private, Hillside, Recreation Nearby, Southern Exposure
Building Description Frame,Insulation: Ceiling,Insulation: Walls,Wood, Main Level Entry with Lower Level(s)
Faces South
Foundation Yes
Sewer Septic System
Water Cooperative
Structure Type Frame,Insulation: Ceiling,Insulation: Walls,Wood
Others
Tax ID 014-101-203
Ownership Freehold
Pets Description Aquariums, Birds, Caged Mammals, Cats, Dogs, Yes
Read Less
Want to know what your home might be worth? Contact us for a FREE valuation!

Our team is ready to help you sell your home for the highest possible price ASAP
Bought with Royal LePage Parksville-Qualicum Beach Realty (QU)






