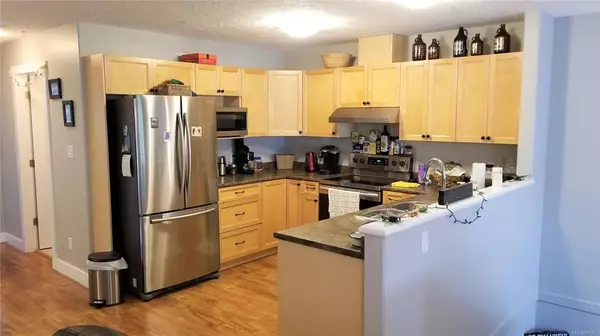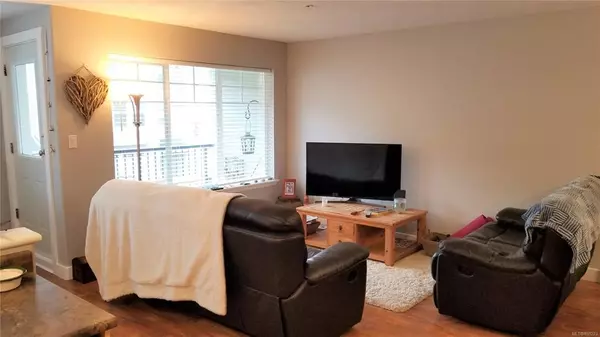$347,000
$349,900
0.8%For more information regarding the value of a property, please contact us for a free consultation.
701 Hilchey Rd #119 Campbell River, BC V9W 0A2
3 Beds
2 Baths
1,432 SqFt
Key Details
Sold Price $347,000
Property Type Townhouse
Sub Type Row/Townhouse
Listing Status Sold
Purchase Type For Sale
Square Footage 1,432 sqft
Price per Sqft $242
Subdivision Trails Edge
MLS Listing ID 859223
Sold Date 11/30/20
Style Condo
Bedrooms 3
HOA Fees $202/mo
Rental Info Unrestricted
Year Built 2008
Annual Tax Amount $2,418
Tax Year 2019
Property Description
Two storey, 3 bedroom 2 bath townhome in Trails Edge. Pet, family and rental friendly makes this an ideal home for first time buyers, young families or investors. The upstairs main floor features an open kitchen and great room design with stainless appliances and west-facing covered patio off the living room for the afternoon sun. Two bedrooms up, and the master bedroom is down with a large walk-in closet, full 4-piece ensuite bathroom, and private covered patio off the master with access to the shared back yard. Lots of storage, in-unit laundry, single garage plus driveway, and just steps to Beaver Lodge Lands, Timberline Village shopping, elementary and high schools and North Island College.
Location
Province BC
County Campbell River, City Of
Area Cr Willow Point
Zoning RM-1
Direction West
Rooms
Basement Finished, Full
Main Level Bedrooms 2
Kitchen 1
Interior
Interior Features Dining/Living Combo, Storage
Heating Baseboard, Electric
Cooling Window Unit(s)
Flooring Linoleum
Equipment Electric Garage Door Opener
Window Features Insulated Windows,Vinyl Frames
Appliance Dishwasher, F/S/W/D
Laundry In Unit
Exterior
Exterior Feature Balcony/Patio
Garage Spaces 1.0
Roof Type Fibreglass Shingle
Parking Type Driveway, Garage, Guest
Total Parking Spaces 1
Building
Building Description Brick & Siding,Frame Metal,Glass, Condo
Faces West
Story 2
Foundation Poured Concrete, Slab
Sewer Sewer Available
Water Municipal
Additional Building None
Structure Type Brick & Siding,Frame Metal,Glass
Others
Tax ID 027-778-088
Ownership Freehold/Strata
Pets Description Aquariums, Birds, Caged Mammals, Cats, Dogs, Number Limit
Read Less
Want to know what your home might be worth? Contact us for a FREE valuation!

Our team is ready to help you sell your home for the highest possible price ASAP
Bought with RE/MAX Check Realty






