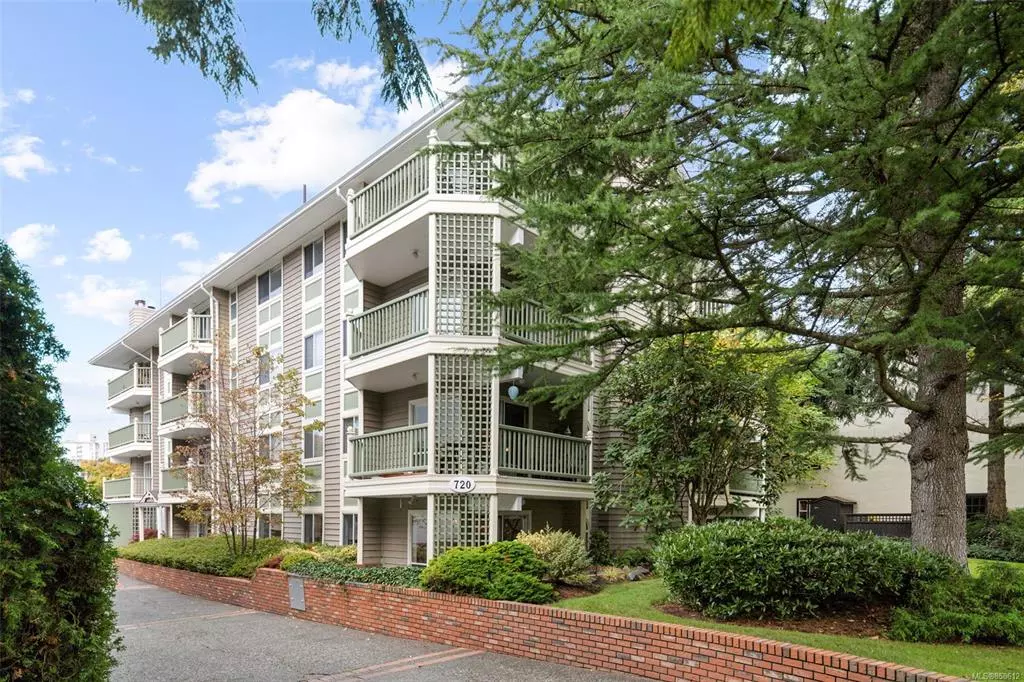$488,000
$484,900
0.6%For more information regarding the value of a property, please contact us for a free consultation.
720 Vancouver St #102 Victoria, BC V8V 3V3
2 Beds
2 Baths
1,165 SqFt
Key Details
Sold Price $488,000
Property Type Condo
Sub Type Condo Apartment
Listing Status Sold
Purchase Type For Sale
Square Footage 1,165 sqft
Price per Sqft $418
Subdivision Sovereign Court
MLS Listing ID 858612
Sold Date 01/15/21
Style Condo
Bedrooms 2
HOA Fees $544/mo
Rental Info No Rentals
Year Built 1982
Annual Tax Amount $2,324
Tax Year 2020
Lot Size 1,306 Sqft
Acres 0.03
Property Description
This is the one you have been waiting for! Tastefully renovated in the last year from top to bottom with nothing to do but move in. This South/East corner home has it all with 2 bedrooms, 2 full bathrooms & in-suite laundry, all within walking distance to vibrant Cook St Village. The spacious primary bedroom fits a king-size bed, reading corner, large walk-in closet, patio & full ensuite with walk-in shower. Your bright & modern kitchen offers plenty of storage, pull out cupboards, soft closing drawers & quartz countertops with an eating nook PLUS a huge walk-in pantry! Cozy up in front of your wood-burning fireplace on cool winter nights. The sliding glass doors off of your dining room open onto your large wrap-around patio with plenty of light & gardening opportunities. There are multiple large closets in the home, providing plenty of storage. This is a fully owner-occupied building where all ages & cats welcome! A proactive strata, insurance just renewed!
Location
Province BC
County Capital Regional District
Area Vi Fairfield West
Zoning R3-AM-1
Direction South
Rooms
Main Level Bedrooms 2
Kitchen 1
Interior
Interior Features Breakfast Nook, Closet Organizer, Controlled Entry, Eating Area, Storage
Heating Baseboard, Electric
Cooling None
Flooring Vinyl
Fireplaces Number 1
Fireplaces Type Living Room, Wood Burning
Fireplace 1
Window Features Blinds,Insulated Windows,Screens,Window Coverings
Appliance Dishwasher, Dryer, Microwave, Oven/Range Electric, Washer
Laundry In Unit
Exterior
Exterior Feature Balcony/Patio
Amenities Available Bike Storage, Elevator(s), Secured Entry
Roof Type Other
Handicap Access Accessible Entrance, Ground Level Main Floor, No Step Entrance, Primary Bedroom on Main, Wheelchair Friendly
Parking Type Attached, Underground
Total Parking Spaces 1
Building
Building Description Wood, Condo
Faces South
Story 4
Foundation Poured Concrete
Sewer Sewer To Lot
Water Municipal
Structure Type Wood
Others
HOA Fee Include Caretaker,Garbage Removal,Insurance,Maintenance Grounds,Property Management,Water
Tax ID 000-930-148
Ownership Freehold/Strata
Acceptable Financing Purchaser To Finance
Listing Terms Purchaser To Finance
Pets Description Cats, Number Limit, Yes
Read Less
Want to know what your home might be worth? Contact us for a FREE valuation!

Our team is ready to help you sell your home for the highest possible price ASAP
Bought with Royal LePage Coast Capital - Oak Bay






