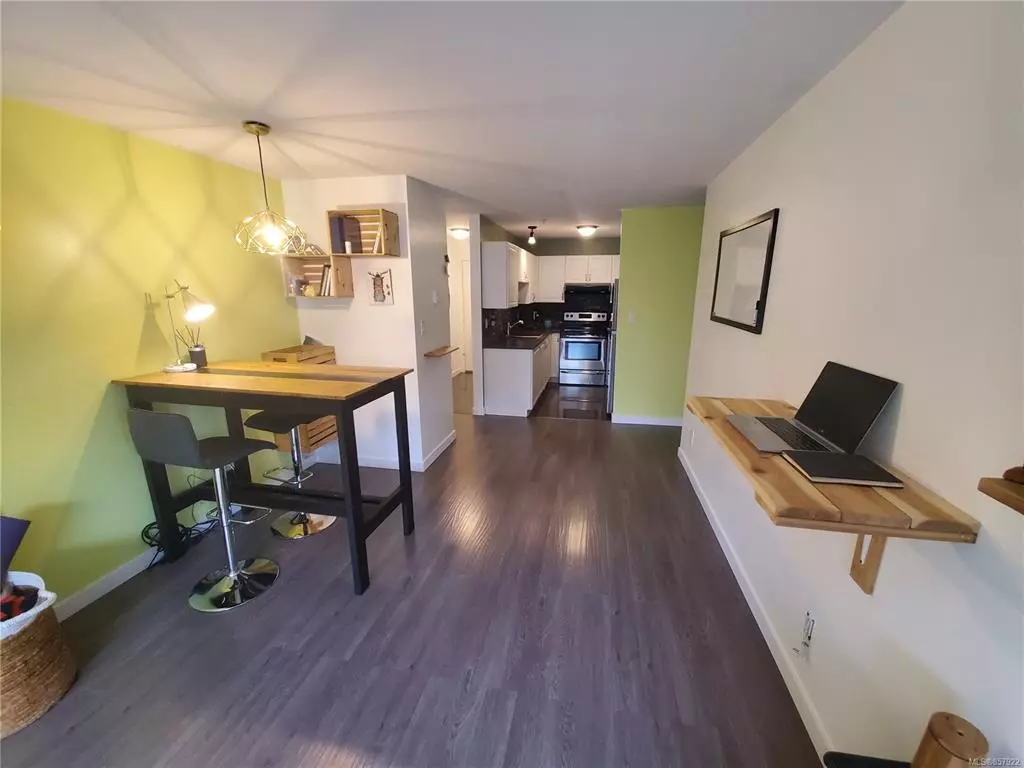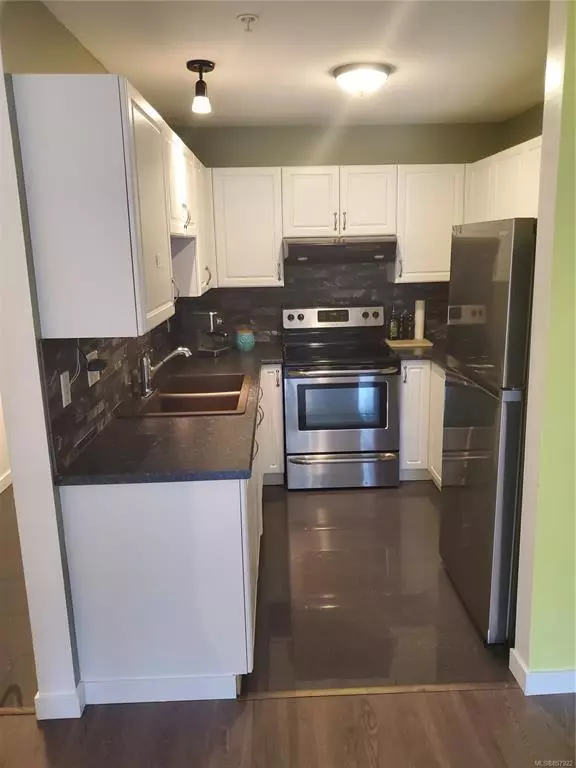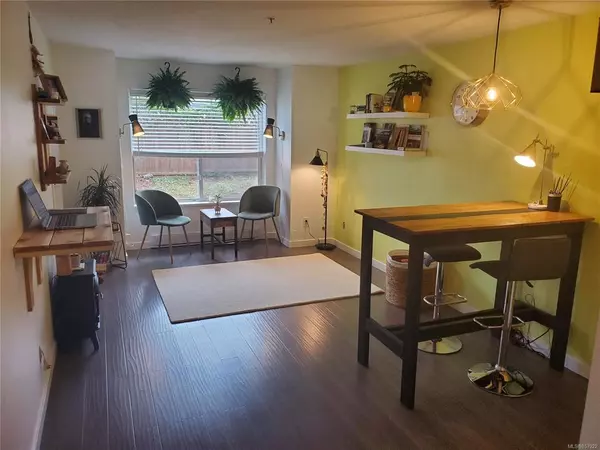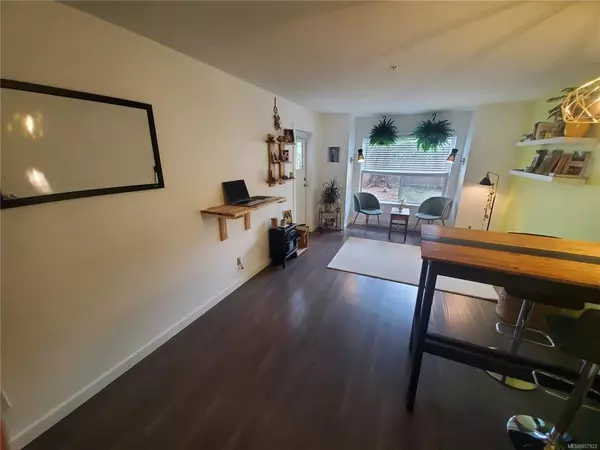$196,000
$197,000
0.5%For more information regarding the value of a property, please contact us for a free consultation.
262 BIRCH St #107 Campbell River, BC V9W 2S3
1 Bed
1 Bath
615 SqFt
Key Details
Sold Price $196,000
Property Type Condo
Sub Type Condo Apartment
Listing Status Sold
Purchase Type For Sale
Square Footage 615 sqft
Price per Sqft $318
Subdivision Quadra View
MLS Listing ID 857922
Sold Date 12/15/20
Style Condo
Bedrooms 1
HOA Fees $157/mo
Rental Info Some Rentals
Year Built 1997
Annual Tax Amount $1,851
Tax Year 2019
Property Description
Welcome home to Quadra View. Sought after location near the Campbell River Hospital.
This Updated south-facing suite offers a bright and open design that has lots of natural light. Beautiful laminated floors throughout the main living area. The renovated kitchen can be enjoyed with the open concept living and dining rooms which lead to the backyard private patio. The spacious master suite overlooks the private patio. The suite comes with in-suite laundry. Located near all amenities and bus routes.
This condo has been very well maintained and is move-in ready condition.
Location
Province BC
County Campbell River, City Of
Area Cr Campbell River Central
Zoning RM-4
Direction South
Rooms
Basement None
Main Level Bedrooms 1
Kitchen 1
Interior
Interior Features Dining/Living Combo
Heating Baseboard, Electric
Cooling None
Flooring Laminate, Tile
Window Features Insulated Windows,Vinyl Frames
Appliance F/S/W/D, Kitchen Built-In(s)
Laundry In Unit
Exterior
Exterior Feature Balcony/Patio, Fenced, Low Maintenance Yard, Sign: Allowed
Utilities Available Cable Available, Electricity Available, Garbage, Phone Available, Recycling
Roof Type Asphalt Shingle
Handicap Access Ground Level Main Floor, Primary Bedroom on Main, No Step Entrance
Parking Type Additional, Guest, Open
Total Parking Spaces 1
Building
Lot Description Curb & Gutter, Landscaped
Building Description Frame,Insulation: Ceiling,Insulation: Walls,Vinyl Siding, Condo
Faces South
Story 3
Foundation Poured Concrete, Slab
Sewer Sewer To Lot
Water Municipal
Structure Type Frame,Insulation: Ceiling,Insulation: Walls,Vinyl Siding
Others
HOA Fee Include Garbage Removal,Maintenance Grounds,Property Management,Recycling,Sewer,Water
Restrictions Unknown
Tax ID 023-864-761
Ownership Freehold/Strata
Acceptable Financing Must Be Paid Off
Listing Terms Must Be Paid Off
Pets Description Aquariums, Birds, Caged Mammals, Cats, Dogs
Read Less
Want to know what your home might be worth? Contact us for a FREE valuation!

Our team is ready to help you sell your home for the highest possible price ASAP
Bought with RE/MAX Check Realty






