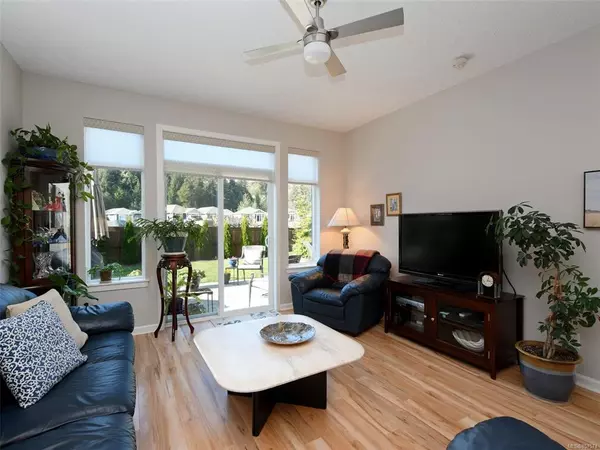$394,000
$394,900
0.2%For more information regarding the value of a property, please contact us for a free consultation.
6376 Shambrook Dr Sooke, BC V9Z 1N9
2 Beds
2 Baths
1,213 SqFt
Key Details
Sold Price $394,000
Property Type Single Family Home
Sub Type Single Family Detached
Listing Status Sold
Purchase Type For Sale
Square Footage 1,213 sqft
Price per Sqft $324
Subdivision Rivers Edge
MLS Listing ID 857574
Sold Date 01/27/21
Style Rancher
Bedrooms 2
HOA Fees $541/mo
Rental Info Unrestricted
Year Built 2018
Annual Tax Amount $3,098
Tax Year 2020
Lot Size 4,791 Sqft
Acres 0.11
Property Description
Rivers Edge is a perfect Adult/Retirement Orientated Community in Sun River. Just move into this "Show Home" like Magnolia Design. This 2018 Custom in the largest plan available featuring 2 bdrm plus den 2 bath and over 1200sq.ft. of comfortable living. Bright entrance with frosted door w/ white screen door. Kitchen offers upgraded stainless appliances, eating bar/island and loads of cupboards. Inline formal dining area. Spacious Livingroom with sliders to private patio overlooking the professionally landscaped & irrigated yard. Den/3rd bdrm has been made open to the living/dining and has create such a fabulous space. Master Bdrm boasts walk in closet with crawl space access & spotless ensuite with 2person shower. Many extra features to Appreciate. Oversized Garage & concrete parking for 2 vehicles. Clubhouse offers various activities as well as guest suite. Hiking,River fishing,Community Gardens and SEAPARC Rec Center all within minutes walk. Call for your personal viewing today.
Location
Province BC
County Capital Regional District
Area Sk Sunriver
Direction South
Rooms
Basement Crawl Space
Main Level Bedrooms 2
Kitchen 1
Interior
Heating Baseboard, Electric, Forced Air, Natural Gas
Cooling None
Flooring Carpet, Laminate
Equipment Electric Garage Door Opener
Window Features Blinds,Insulated Windows,Screens
Appliance Dishwasher, Microwave, Oven/Range Gas, Refrigerator
Laundry In House
Exterior
Exterior Feature Balcony/Deck, Fenced, Garden, Low Maintenance Yard, Sprinkler System, Wheelchair Access
Garage Spaces 1.0
Amenities Available Clubhouse, Guest Suite
Roof Type Asphalt Rolled
Handicap Access Accessible Entrance, Ground Level Main Floor, No Step Entrance, Primary Bedroom on Main, Wheelchair Friendly
Parking Type Driveway, Garage
Total Parking Spaces 2
Building
Building Description Cement Fibre,Insulation: Ceiling,Insulation: Walls, Rancher
Faces South
Story 1
Foundation Poured Concrete
Sewer Sewer Available
Water Municipal
Structure Type Cement Fibre,Insulation: Ceiling,Insulation: Walls
Others
HOA Fee Include Garbage Removal,Recycling
Tax ID 030-138-400
Ownership Leasehold/Strata
Pets Description Aquariums, Birds, Caged Mammals, Cats, Dogs
Read Less
Want to know what your home might be worth? Contact us for a FREE valuation!

Our team is ready to help you sell your home for the highest possible price ASAP
Bought with Maxxam Realty Ltd.






