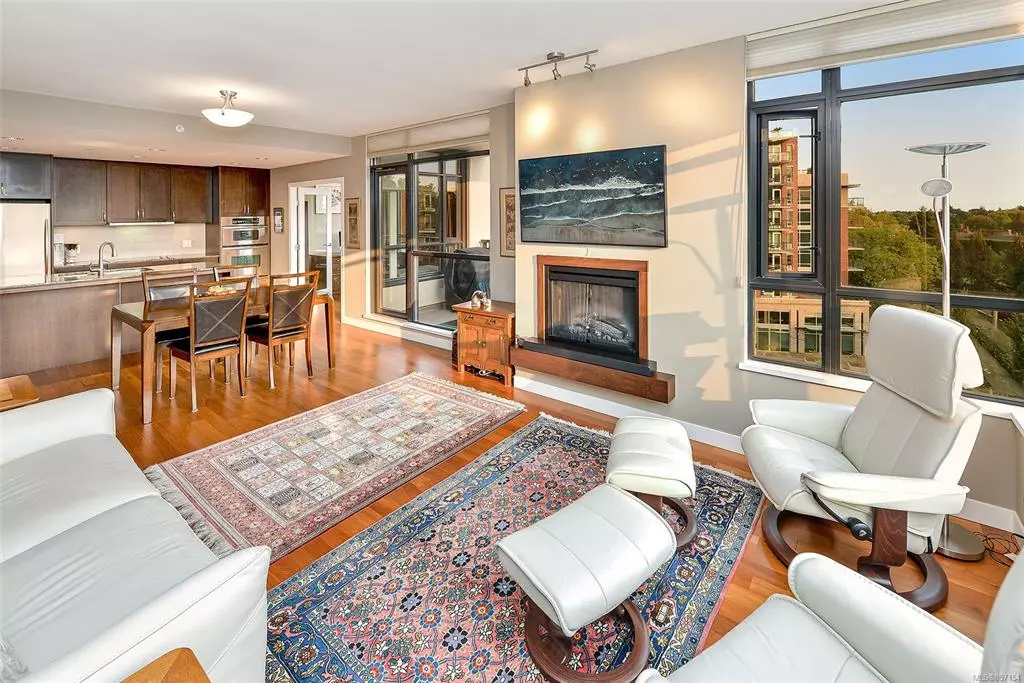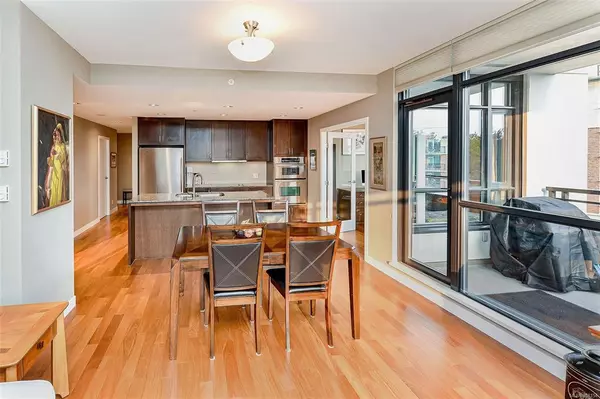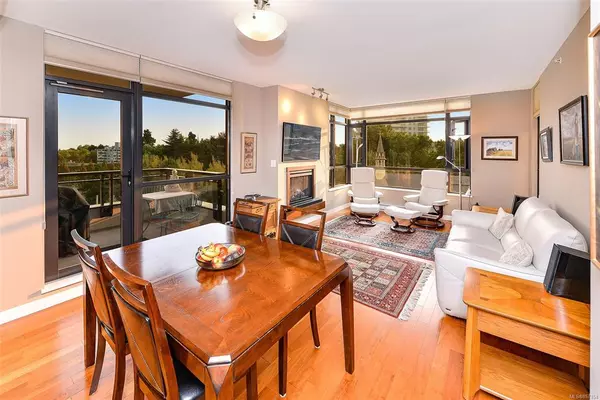$870,000
$884,000
1.6%For more information regarding the value of a property, please contact us for a free consultation.
788 Humboldt St #605 Victoria, BC V8W 4A2
2 Beds
2 Baths
1,271 SqFt
Key Details
Sold Price $870,000
Property Type Condo
Sub Type Condo Apartment
Listing Status Sold
Purchase Type For Sale
Square Footage 1,271 sqft
Price per Sqft $684
Subdivision The Belvedere
MLS Listing ID 857154
Sold Date 12/22/20
Style Condo
Bedrooms 2
HOA Fees $618/mo
Rental Info Unrestricted
Year Built 2006
Annual Tax Amount $4,851
Tax Year 2019
Lot Size 1,306 Sqft
Acres 0.03
Property Description
Quick possession possible...be in your new home for Christmas! Truly a desirable lifestyle choice whether working from home or retired you will enjoy south-east views from this corner 2bed, 2bath plus a true den with windows in The Belvedere. Located in the beautiful inner harbour area of Victoria & only a short walk to the BC Parliament Buildings and Royal BC Museum. This immaculate suite offers 2 balconies, featuring views over historic St. Anne's Academy & Fairfield. Leave the car in the secure underground parking and walk to theatres, shopping and restaurants. Features include over-height ceilings, expansive windows, granite countertops, teak floors, fireplace, shaker style cabinetry, stainless steel appliances, new washer & dryer, new wool berber carpeting in bedrooms and "Silhouette style" Hunter Douglas blinds. This building allows pets and rentals. Building amenities include workout room, owners lounge, bike room. Floor plan and VR Tour available.
Location
Province BC
County Capital Regional District
Area Vi Downtown
Zoning mf
Direction South
Rooms
Main Level Bedrooms 2
Kitchen 1
Interior
Interior Features Controlled Entry, Dining/Living Combo, Elevator, French Doors, Storage
Heating Baseboard, Electric
Cooling None
Flooring Carpet, Tile, Wood
Fireplaces Number 1
Fireplaces Type Electric, Living Room
Fireplace 1
Window Features Blinds
Appliance Built-in Range, Dishwasher, Dryer, Microwave, Oven Built-In, Range Hood, Refrigerator, Washer
Laundry In Unit
Exterior
Exterior Feature Balcony/Patio
Amenities Available Bike Storage, Elevator(s), Fitness Centre, Recreation Facilities, Recreation Room, Secured Entry, Storage Unit
View Y/N 1
View City, Mountain(s)
Roof Type Asphalt Torch On
Handicap Access Accessible Entrance, Primary Bedroom on Main, No Step Entrance, Wheelchair Friendly
Parking Type Underground
Total Parking Spaces 1
Building
Lot Description Irrigation Sprinkler(s), Landscaped, Rectangular Lot, Central Location, Southern Exposure, Shopping Nearby
Building Description Other,Steel and Concrete, Condo
Faces South
Story 16
Foundation Poured Concrete
Sewer Sewer To Lot
Water Municipal
Structure Type Other,Steel and Concrete
Others
HOA Fee Include Caretaker,Garbage Removal,Hot Water,Insurance,Maintenance Grounds,Maintenance Structure,Property Management,Recycling,Sewer,Water
Tax ID 026-807-041
Ownership Freehold/Strata
Pets Description Aquariums, Birds, Caged Mammals, Cats, Dogs, Number Limit
Read Less
Want to know what your home might be worth? Contact us for a FREE valuation!

Our team is ready to help you sell your home for the highest possible price ASAP
Bought with Royal LePage Coast Capital - Chatterton






