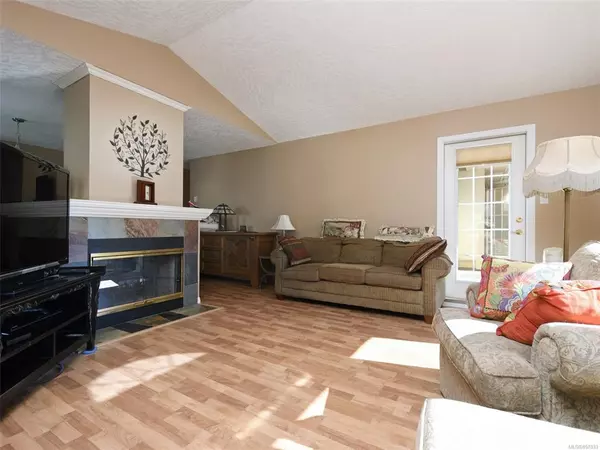$497,000
$499,000
0.4%For more information regarding the value of a property, please contact us for a free consultation.
850 Parklands Dr #8 Esquimalt, BC V9A 7L9
2 Beds
2 Baths
1,507 SqFt
Key Details
Sold Price $497,000
Property Type Townhouse
Sub Type Row/Townhouse
Listing Status Sold
Purchase Type For Sale
Square Footage 1,507 sqft
Price per Sqft $329
Subdivision Parklane
MLS Listing ID 857033
Sold Date 12/15/20
Style Ground Level Entry With Main Up
Bedrooms 2
HOA Fees $381/mo
Rental Info Some Rentals
Year Built 1994
Annual Tax Amount $2,958
Tax Year 2019
Lot Size 2,178 Sqft
Acres 0.05
Property Description
Bright and spacious End Unit townhouse in a quiet and well managed complex. Plenty of large windows , vaulted ceilings and double faced fireplace between the living/dining room. Two spacious bedrooms and 2 full bathrooms. Spacious walk in closet in master bedroom. Large entertainment sized deck with access off the living room and master bedroom. Great kitchen with plenty of counter space and a good sized eating area. Lovely views from all the windows. This home has plenty of storage space in the home and extra storage in the garage and off the deck. Parking in the garage as well as a spot out front. Bonus 3 guest parking right in front of the unit. Very convenient location with lots of shopping and amenities near by.
Location
Province BC
County Capital Regional District
Area Es Gorge Vale
Direction East
Rooms
Basement None
Main Level Bedrooms 2
Kitchen 1
Interior
Interior Features Storage, Vaulted Ceiling(s)
Heating Baseboard, Electric
Cooling None
Flooring Laminate, Vinyl
Fireplaces Number 1
Fireplaces Type Living Room
Fireplace 1
Appliance Dishwasher, F/S/W/D
Laundry In Unit
Exterior
Exterior Feature Balcony/Patio
Garage Spaces 1.0
Roof Type Fibreglass Shingle
Parking Type Attached, Driveway, Garage
Total Parking Spaces 1
Building
Lot Description Corner, Landscaped
Building Description Frame Wood, Ground Level Entry With Main Up
Faces East
Story 2
Foundation Poured Concrete
Sewer Sewer To Lot
Water Municipal
Structure Type Frame Wood
Others
HOA Fee Include Garbage Removal,Hot Water
Tax ID 018-884-598
Ownership Freehold/Strata
Pets Description Aquariums, Birds, Caged Mammals, Cats, Dogs, Yes
Read Less
Want to know what your home might be worth? Contact us for a FREE valuation!

Our team is ready to help you sell your home for the highest possible price ASAP
Bought with Maxxam Realty Ltd.






