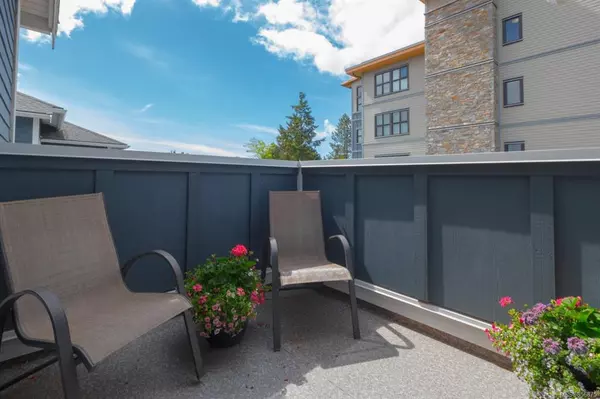$735,000
$739,900
0.7%For more information regarding the value of a property, please contact us for a free consultation.
3916 Carey Rd #103 Saanich, BC V8Z 4E2
4 Beds
3 Baths
2,260 SqFt
Key Details
Sold Price $735,000
Property Type Townhouse
Sub Type Row/Townhouse
Listing Status Sold
Purchase Type For Sale
Square Footage 2,260 sqft
Price per Sqft $325
Subdivision Woodland Heights
MLS Listing ID 856875
Sold Date 03/01/21
Style Main Level Entry with Lower/Upper Lvl(s)
Bedrooms 4
HOA Fees $461/mo
Rental Info Unrestricted
Year Built 2014
Annual Tax Amount $3,256
Tax Year 2019
Lot Size 1,742 Sqft
Acres 0.04
Property Description
This meticulously maintained, level entry 3Br 3 Bath including a 2 car garage has Central Heating/Cooling System, Natural gas on demand Hot Water as well as built ins with quartz tops.Live in a beautifully designed lush interior with chef-inspired kitchen featuring top end Bosch appliances, quartz counter tops & easy close cabinets throughout. Incredible en-suite with double sinks PLUS a glass shower & separate soaker tub. Lots of natural light & towering nine-foot ceilings to accent the top end finishings. This spacious home also has a media/family room with Murphy Bed on the lower floor, Natural gas fireplace & BBQ outlet on the patio.Walking distance to all levels of school, Uptown centre with all it's restaurants,shops,Whole foods & amenities. 1 bus to Uvic /Downtown.
Pets and Rentals Permitted!This one's a must to see!!
Location
Province BC
County Capital Regional District
Area Sw Tillicum
Direction Southeast
Rooms
Basement Crawl Space, Finished, Full, With Windows
Kitchen 1
Interior
Interior Features Ceiling Fan(s), Closet Organizer, Controlled Entry, Dining/Living Combo, Eating Area, Soaker Tub, Storage
Heating Heat Pump, Natural Gas
Cooling Air Conditioning, Central Air
Flooring Carpet
Fireplaces Number 1
Fireplaces Type Gas, Living Room
Equipment Central Vacuum, Electric Garage Door Opener
Fireplace 1
Window Features Blinds,Screens,Vinyl Frames,Window Coverings
Appliance Dishwasher, F/S/W/D, Garburator, Microwave, Oven Built-In, Range Hood, Refrigerator
Laundry In House
Exterior
Exterior Feature Balcony/Patio, Low Maintenance Yard
Garage Spaces 2.0
Utilities Available Cable Available, Cable To Lot, Electricity To Lot, Garbage, Natural Gas To Lot, Phone To Lot, Recycling, Underground Utilities
Amenities Available Private Drive/Road
Roof Type Fibreglass Shingle
Handicap Access Ground Level Main Floor, No Step Entrance, Wheelchair Friendly
Parking Type Garage Double, On Street
Total Parking Spaces 2
Building
Lot Description Central Location, Irregular Lot, Irrigation Sprinkler(s), Landscaped, Recreation Nearby, Shopping Nearby
Building Description Cement Fibre,Frame Wood,Insulation: Ceiling,Insulation: Walls,Stone, Main Level Entry with Lower/Upper Lvl(s)
Faces Southeast
Story 2
Foundation Poured Concrete
Sewer Sewer To Lot
Water Municipal
Architectural Style West Coast
Structure Type Cement Fibre,Frame Wood,Insulation: Ceiling,Insulation: Walls,Stone
Others
HOA Fee Include Garbage Removal,Insurance,Maintenance Grounds,Maintenance Structure,Property Management,Septic,Sewer,Water
Restrictions Building Scheme
Tax ID 029-380-278
Ownership Freehold/Strata
Acceptable Financing Must Be Paid Off
Listing Terms Must Be Paid Off
Pets Description Aquariums, Birds, Caged Mammals, Cats, Dogs, Number Limit
Read Less
Want to know what your home might be worth? Contact us for a FREE valuation!

Our team is ready to help you sell your home for the highest possible price ASAP
Bought with RE/MAX Camosun






