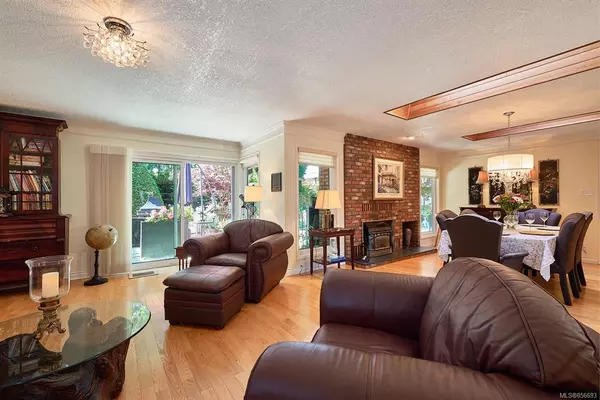$780,000
$799,900
2.5%For more information regarding the value of a property, please contact us for a free consultation.
1068 Wood Duck Pl Qualicum Beach, BC V9K 1E2
3 Beds
3 Baths
2,838 SqFt
Key Details
Sold Price $780,000
Property Type Single Family Home
Sub Type Single Family Detached
Listing Status Sold
Purchase Type For Sale
Square Footage 2,838 sqft
Price per Sqft $274
Subdivision Eaglecrest
MLS Listing ID 856693
Sold Date 11/27/20
Style Rancher
Bedrooms 3
Rental Info Unrestricted
Year Built 1979
Annual Tax Amount $4,116
Tax Year 2019
Lot Size 0.410 Acres
Acres 0.41
Property Description
Eaglecrest rancher. Situated on a .41 acre lot this immaculate 2838 sq ft 3 bed 3 bath home offers offering elegance and privacy and surrounded by lush gardens so close to town! This beautifully appointed home is the perfect entertaining venue with formal and informal living areas surrounding a huge country kitchen at the heart of the home, all leading onto a picturesque patio that runs the length of the house. The well-designed floor plan includes an extra front room for den/office or formal living/dining, complemented by a huge open plan family and dining room with fireplace, large windows overlooking the garden, skylights and doors to the patio. The kitchen with Silestone counters, a huge island & an eating nook is the heart of the home. The spacious master bedroom has hardwood floors, a walk-in closet & private door to the patio. Window coverings are Hunter Douglas. Boat and RV Storage with 50 amp. Oversized double Garage. On a quiet cul de sac close to the beach and schools
Location
Province BC
County Qualicum Beach, Town Of
Area Pq Qualicum Beach
Zoning RS1
Direction North
Rooms
Other Rooms Greenhouse
Basement None
Main Level Bedrooms 3
Kitchen 1
Interior
Interior Features Bar, French Doors, Storage
Heating Baseboard, Electric
Cooling None
Flooring Basement Slab, Hardwood, Tile, Wood
Fireplaces Number 2
Fireplaces Type Propane
Equipment Propane Tank, Security System
Fireplace 1
Window Features Insulated Windows,Skylight(s)
Appliance Built-in Range, Dishwasher, Kitchen Built-In(s), Oven/Range Gas
Laundry In House
Exterior
Exterior Feature Garden
Garage Spaces 1.0
Roof Type Shake
Handicap Access Accessible Entrance, Ground Level Main Floor, Primary Bedroom on Main, Wheelchair Friendly
Parking Type Additional, Garage, RV Access/Parking
Total Parking Spaces 2
Building
Lot Description Cul-de-sac, Level, Landscaped, Near Golf Course, Central Location, Marina Nearby, No Through Road, Shopping Nearby
Building Description Frame,Insulation: Ceiling,Insulation: Walls,Wood, Rancher
Faces North
Foundation Slab, Yes
Sewer Sewer To Lot
Water Municipal
Structure Type Frame,Insulation: Ceiling,Insulation: Walls,Wood
Others
Restrictions Building Scheme
Tax ID 001-428-110
Ownership Freehold
Pets Description Aquariums, Birds, Caged Mammals, Cats, Dogs, Yes
Read Less
Want to know what your home might be worth? Contact us for a FREE valuation!

Our team is ready to help you sell your home for the highest possible price ASAP
Bought with Royal LePage Parksville-Qualicum Beach Realty (QU)






