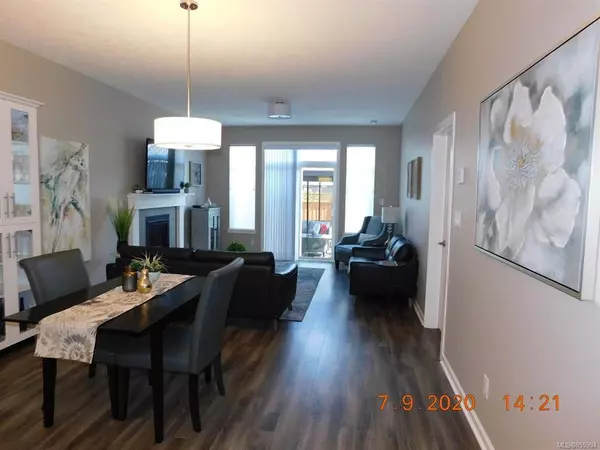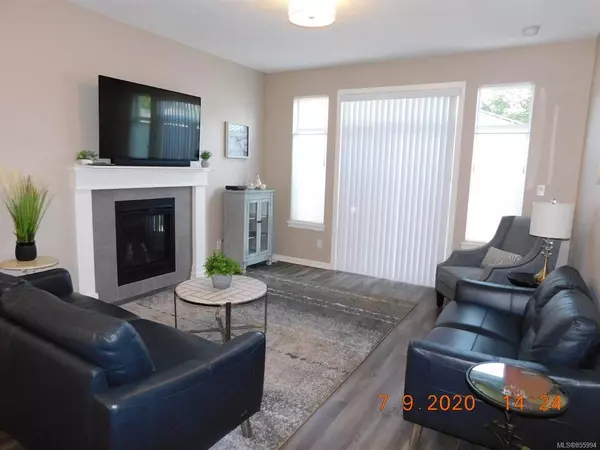$405,000
$398,500
1.6%For more information regarding the value of a property, please contact us for a free consultation.
2495 Fern Way Sooke, BC V9Z 1N9
3 Beds
2 Baths
1,171 SqFt
Key Details
Sold Price $405,000
Property Type Single Family Home
Sub Type Single Family Detached
Listing Status Sold
Purchase Type For Sale
Square Footage 1,171 sqft
Price per Sqft $345
Subdivision Rivers Edge Village
MLS Listing ID 855994
Sold Date 11/13/20
Style Rancher
Bedrooms 3
HOA Fees $540/mo
Rental Info Unrestricted
Year Built 2019
Annual Tax Amount $2,496
Tax Year 2020
Lot Size 4,356 Sqft
Acres 0.1
Property Description
For more information, see Brochure below. This unit in Rivers Edge Village is in immaculate like new condition! GST is NOT applicable. Rivers Edge Village in Sunriver Estates is surrounded by parkland, trails and the Sooke River. This 3 bedroom unit is the largest of the plans with an open concept living, dining room and kitchen. Step out to your extra large patio covered with a large metal gazebo and enjoy your beautiful fenced yard. The master bedroom has a 3 piece ensuite bathroom. There are 2 more bedrooms to use as an office, hobby room or guest room? The 2nd bathroom is nicely tucked away from the main living area. The well designed, nicely appointed kitchen has upgraded Black S/S appliances and beautiful stone countertops. Some of the other features are: 9' ceilings, under cabinet lights, custom blinds, full size washer/dryer, front and back yard irrigation, a large garden shed, RV Parking, etc. over $25,000 in upgrades. Club House with numerous activities & two guest bedrooms.
Location
Province BC
County Capital Regional District
Area Sk Sunriver
Direction See Remarks
Rooms
Other Rooms Gazebo, Guest Accommodations, Storage Shed, Workshop
Basement Crawl Space
Main Level Bedrooms 3
Kitchen 1
Interior
Interior Features Breakfast Nook, Closet Organizer, Dining/Living Combo, Vaulted Ceiling(s), Workshop
Heating Heat Pump
Cooling Other
Flooring Laminate, Vinyl
Fireplaces Number 1
Fireplaces Type Gas
Equipment Electric Garage Door Opener, Other Improvements
Fireplace 1
Window Features Blinds,Screens,Vinyl Frames,Window Coverings
Appliance Dishwasher, Dryer, Freezer, Microwave, Oven/Range Electric, Range Hood, Refrigerator, Washer, Water Filters
Laundry In House
Exterior
Exterior Feature Balcony/Patio, Fenced, Fencing: Full, Garden, Sprinkler System
Garage Spaces 1.0
Utilities Available Cable Available, Electricity Available, Garbage, Natural Gas Available, Phone Available, Recycling, Underground Utilities
Amenities Available Clubhouse, Guest Suite
Roof Type Asphalt Shingle
Handicap Access Ground Level Main Floor
Parking Type Attached, Garage, Guest
Total Parking Spaces 4
Building
Building Description Cement Fibre,Concrete,Frame Wood,Insulation All, Rancher
Faces See Remarks
Foundation Poured Concrete
Sewer Septic System
Water Other
Additional Building None
Structure Type Cement Fibre,Concrete,Frame Wood,Insulation All
Others
HOA Fee Include Garbage Removal,Maintenance Grounds,Maintenance Structure,Recycling
Restrictions Restrictive Covenants
Tax ID 030-547-504
Ownership Leasehold/Strata
Acceptable Financing Agreement for Sale
Listing Terms Agreement for Sale
Pets Description Aquariums, Birds, Caged Mammals, Cats, Dogs, Number Limit, Yes
Read Less
Want to know what your home might be worth? Contact us for a FREE valuation!

Our team is ready to help you sell your home for the highest possible price ASAP
Bought with Engel & Volkers Vancouver Island






