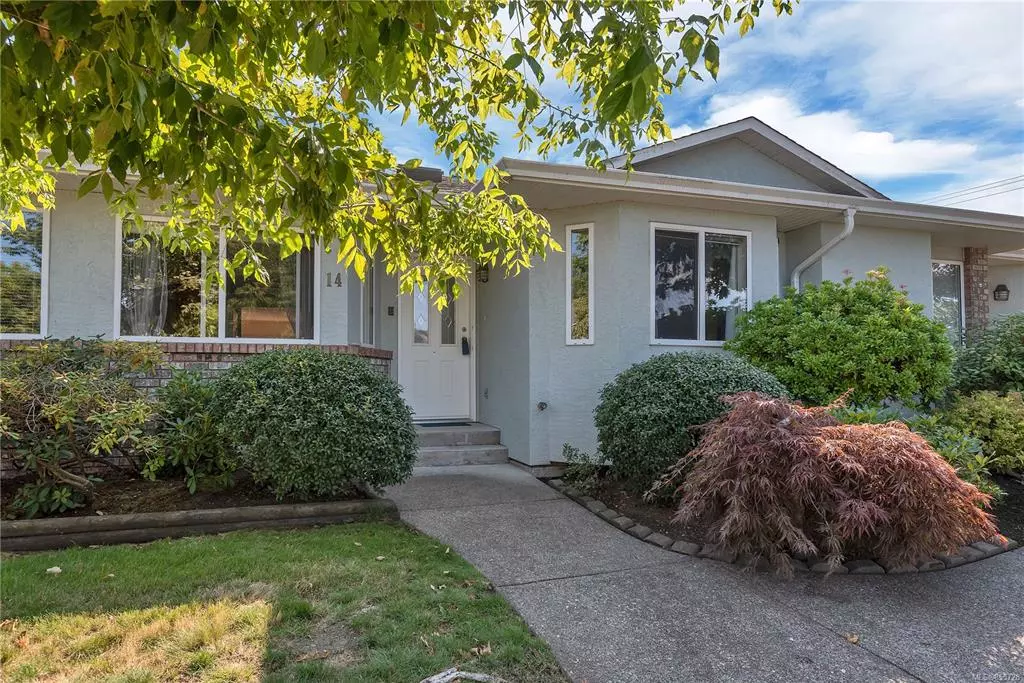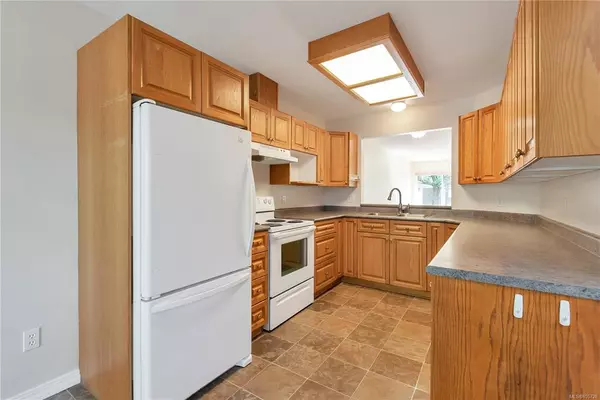$297,900
$299,900
0.7%For more information regarding the value of a property, please contact us for a free consultation.
595 Evergreen Rd #14 Campbell River, BC V9W 7R4
2 Beds
2 Baths
1,126 SqFt
Key Details
Sold Price $297,900
Property Type Townhouse
Sub Type Row/Townhouse
Listing Status Sold
Purchase Type For Sale
Square Footage 1,126 sqft
Price per Sqft $264
Subdivision Dogwood Glen
MLS Listing ID 855728
Sold Date 10/27/20
Style Rancher
Bedrooms 2
HOA Fees $366/mo
Rental Info Some Rentals
Year Built 1994
Annual Tax Amount $2,280
Tax Year 2020
Property Description
Patio home in Dogwood Glen development, a well run strata centrally located. Upon entering the unit, the skylight floods the entry and kitchen with natural light. Kitchen is spacious with plenty of cupboards and counter space for creating and an eating nook to enjoy the fruits of your labour. Living room is very large with a gas fireplace to warm your on those cooler fall evenings. Access to your private patio is through sliding glass doors off the living room. Large master bedroom has plenty of closet space and an ensuite for your private use. A secondary bedroom and main bathroom round off this patio home that lives larger than the square footage would suggest. One small dog or cat allowed in this 19+ development. Some rentals allowed.
Location
Province BC
County Campbell River, City Of
Area Cr Campbell River Central
Zoning RM-3
Direction See Remarks
Rooms
Basement Crawl Space
Main Level Bedrooms 2
Kitchen 1
Interior
Heating Baseboard, Electric
Cooling None
Flooring Laminate, Linoleum
Fireplaces Number 1
Fireplaces Type Gas
Fireplace 1
Appliance Dishwasher, F/S/W/D
Laundry In Unit
Exterior
Carport Spaces 1
Utilities Available Garbage, Recycling
Amenities Available Storage Unit
Roof Type Fibreglass Shingle
Handicap Access Accessible Entrance
Parking Type Carport
Total Parking Spaces 6
Building
Building Description Stucco, Rancher
Faces See Remarks
Story 1
Foundation Poured Concrete
Sewer Sewer To Lot
Water Municipal
Architectural Style Patio Home
Structure Type Stucco
Others
HOA Fee Include Garbage Removal,Sewer,Water
Tax ID 018-880-819
Ownership Freehold/Strata
Pets Description Cats, Dogs, Number Limit, Size Limit
Read Less
Want to know what your home might be worth? Contact us for a FREE valuation!

Our team is ready to help you sell your home for the highest possible price ASAP
Bought with Royal LePage-Comox Valley (CV)






