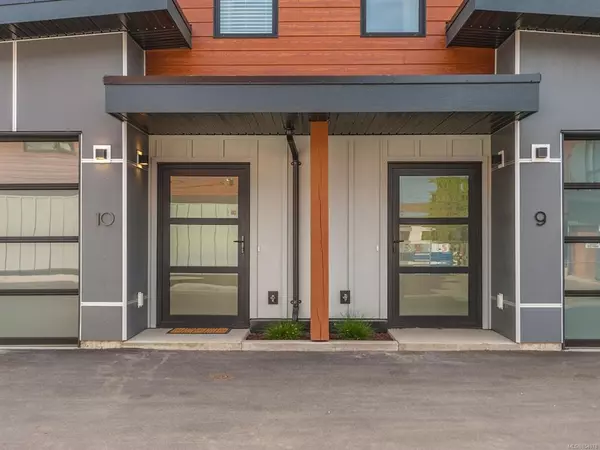$495,000
$495,000
For more information regarding the value of a property, please contact us for a free consultation.
119 Moilliet St #16 Parksville, BC V9P 1K6
3 Beds
3 Baths
1,515 SqFt
Key Details
Sold Price $495,000
Property Type Townhouse
Sub Type Row/Townhouse
Listing Status Sold
Purchase Type For Sale
Square Footage 1,515 sqft
Price per Sqft $326
Subdivision Sandscapes
MLS Listing ID 854978
Sold Date 12/01/20
Style Main Level Entry with Upper Level(s)
Bedrooms 3
HOA Fees $223/mo
Rental Info Some Rentals
Year Built 2020
Tax Year 2020
Property Description
Welcome to Sandscapes Parksville - a brand new 16 unit townhouse development located in the heart of Parksville. These stunning 3 bedroom & 3 bathroom homes are quality built by Westurban, loaded with high end finishings and in a perfect location as you are walking distance away from the beach, grocery stores, restaurants and both levels of schooling. Lower level features an open concept kitchen/living/dining room - perfect for entertaining. Chef’s kitchen has granite countertops, white gloss cabinetry, S/S appl. package & gas range. Living space extends onto the patio w/ gas BBQ hookup in your fenced backyard. Upstairs you find the spacious master bedroom with walk-in closet & en-suite, 2 more generous sized rooms, 4pc bath and laundry room. Noteworthy items include a high efficiency gas furnace, hot water on demand, granite counters throughout, 9ft ceilings on both levels & large windows providing loads of natural light. Pets/rentals are allowed, data & measurements are approx.
Location
Province BC
County Parksville, City Of
Area Pq Parksville
Zoning RS3
Direction South
Rooms
Basement None
Kitchen 1
Interior
Heating Forced Air, Natural Gas
Cooling None
Flooring Mixed
Equipment Central Vacuum Roughed-In
Window Features Insulated Windows
Appliance Dishwasher, F/S/W/D
Laundry In Unit
Exterior
Exterior Feature Balcony/Patio
Garage Spaces 1.0
Utilities Available Underground Utilities
Roof Type Fibreglass Shingle
Parking Type Garage
Total Parking Spaces 1
Building
Lot Description Level, Landscaped, Sidewalk, Central Location, Easy Access, Recreation Nearby, Shopping Nearby
Building Description Frame,Insulation: Ceiling,Insulation: Walls, Main Level Entry with Upper Level(s)
Faces South
Story 1
Foundation Yes
Sewer Sewer To Lot
Water Municipal
Structure Type Frame,Insulation: Ceiling,Insulation: Walls
Others
HOA Fee Include Garbage Removal,Insurance,Maintenance Grounds,Maintenance Structure,Property Management,Recycling,Sewer,Water
Tax ID 031-075-665
Ownership Freehold/Strata
Pets Description Yes
Read Less
Want to know what your home might be worth? Contact us for a FREE valuation!

Our team is ready to help you sell your home for the highest possible price ASAP
Bought with RE/MAX First Realty (PK)






