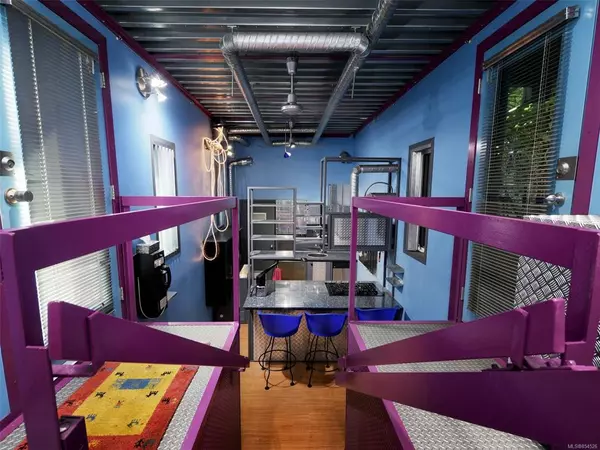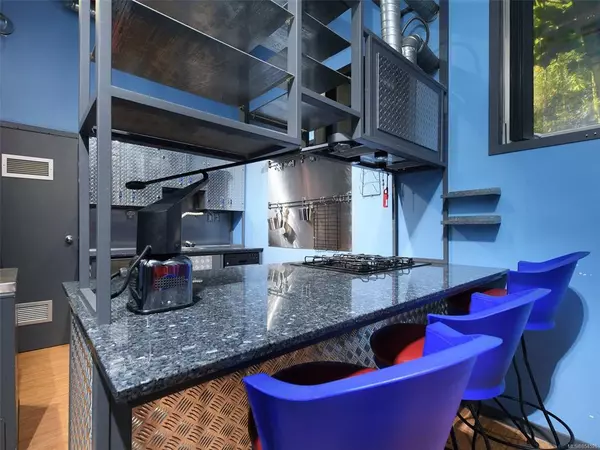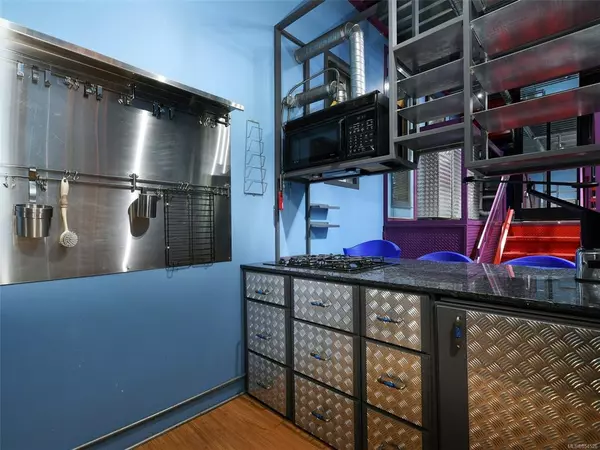$660,000
$499,000
32.3%For more information regarding the value of a property, please contact us for a free consultation.
3112 Steele St Victoria, BC V8Z 3N8
2 Beds
1 Bath
1,916 SqFt
Key Details
Sold Price $660,000
Property Type Single Family Home
Sub Type Single Family Detached
Listing Status Sold
Purchase Type For Sale
Square Footage 1,916 sqft
Price per Sqft $344
MLS Listing ID 854526
Sold Date 10/15/20
Style Main Level Entry with Lower/Upper Lvl(s)
Bedrooms 2
Rental Info Unrestricted
Year Built 1998
Annual Tax Amount $2,413
Tax Year 2019
Lot Size 3,049 Sqft
Acres 0.07
Property Description
BE ODD AND AWED!! This remarkable CUSTOM DESIGN DETACHED HOME IN VICTORIA offers not only AMAZING VALUE but a rare opportunity to own an ACTUAL HOUSE and LOT at a CONDO PRICE!! CENTRALLY LOCATED and just steps to MAYFAIR MALL with so many unique and clever features it takes a while to take it all in! All on a PRIVATE, GATED PAN-HANDLE LOT and comprised of a MAIN HOUSE ON 3 LEVELS, SEPARATE OFFICE/STUDIO, UNDERGROUND (YES!) GUEST SUITE, TREE-HOUSE MASTER RETREAT (OR GUEST SUITE) AND LUSH TROPICAL GREEN SPACE! ADMITTEDLY NOT FOR EVERYONE, 3112 STEELE STREET is truly ONE-OF-A-KIND and delightful in it's CREATIVITY AND INGENUITY! Designed and built by the current owner and artisan in 1998. This 'POST MODERN INSPIRED' HOME is a MUST SEE!
Location
Province BC
County Capital Regional District
Area Vi Burnside
Zoning sfd
Direction East
Rooms
Basement Crawl Space
Kitchen 1
Interior
Interior Features Breakfast Nook, Ceiling Fan(s), Dining/Living Combo, Elevator, Sauna, Soaker Tub, Swimming Pool
Heating Forced Air, Heat Recovery, Natural Gas, Propane
Cooling Central Air
Flooring Wood
Fireplaces Number 1
Fireplaces Type Gas, Master Bedroom
Equipment Propane Tank
Fireplace 1
Window Features Blinds,Screens,Window Coverings
Appliance Built-in Range, Dishwasher, Dryer, Freezer, Microwave, Range Hood, Refrigerator, Washer, Water Filters
Laundry In House
Exterior
Exterior Feature Balcony/Patio, Fencing: Full, Garden, Sprinkler System
Roof Type Other
Handicap Access Ground Level Main Floor, No Step Entrance
Parking Type Driveway
Total Parking Spaces 1
Building
Lot Description Curb & Gutter, Panhandle Lot, Private
Building Description Frame Metal,Metal Siding, Main Level Entry with Lower/Upper Lvl(s)
Faces East
Foundation Poured Concrete
Sewer Sewer To Lot
Water Municipal
Structure Type Frame Metal,Metal Siding
Others
Tax ID 008-326-576
Ownership Freehold
Pets Description Yes
Read Less
Want to know what your home might be worth? Contact us for a FREE valuation!

Our team is ready to help you sell your home for the highest possible price ASAP
Bought with Pemberton Holmes - Cloverdale






