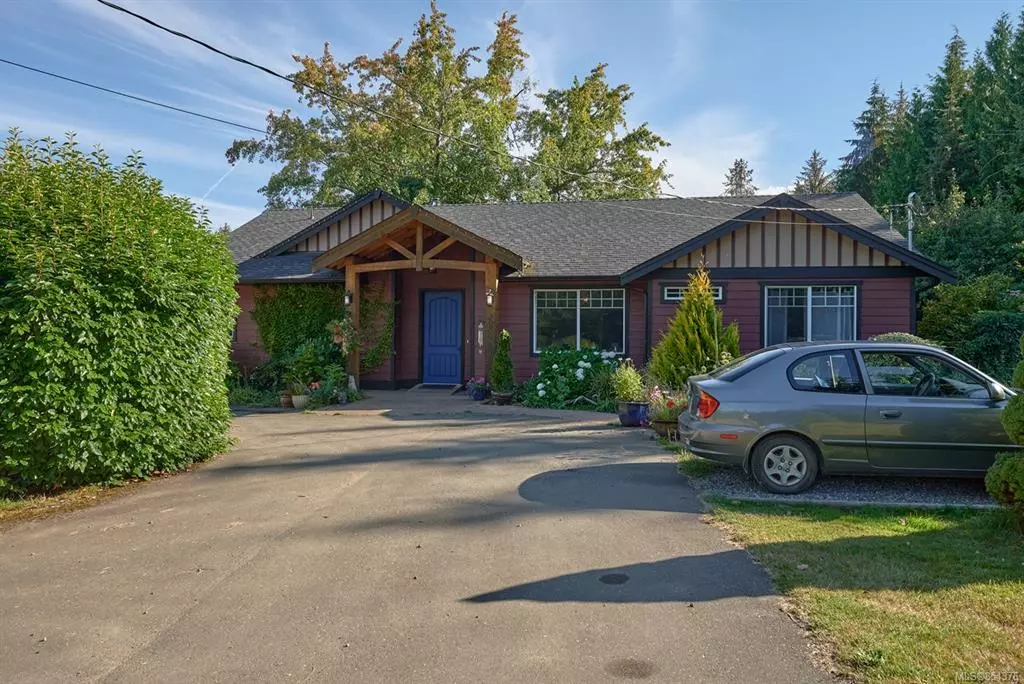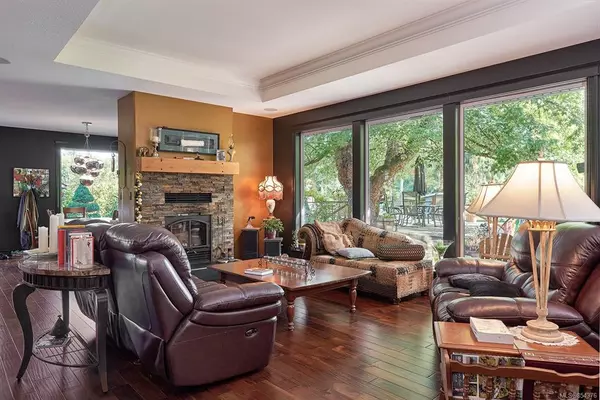$1,146,000
$1,178,000
2.7%For more information regarding the value of a property, please contact us for a free consultation.
3080 Palmer Rd Hilliers, BC V9K 1W5
3 Beds
2 Baths
1,950 SqFt
Key Details
Sold Price $1,146,000
Property Type Single Family Home
Sub Type Single Family Detached
Listing Status Sold
Purchase Type For Sale
Square Footage 1,950 sqft
Price per Sqft $587
MLS Listing ID 854376
Sold Date 02/02/21
Style Rancher
Bedrooms 3
Rental Info Unrestricted
Year Built 2013
Annual Tax Amount $1,966
Tax Year 2020
Lot Size 18.900 Acres
Acres 18.9
Property Description
Picture perfect 18.9 acres situated on a tranquil country road. The newer home offers 3 bedrooms, 2 baths, including a 5pc ensuite, with gorgeous open concept kitchen, dining and living room and large floor to ceiling windows. The cozy rock fireplace in living room adding the perfect touch. Landscaped grounds surround the home and frame this charming Country Estate setting with gazebo and sitting areas to enjoy the beautiful gardens loaded with mature perennials. Numerous fruit trees, fenced pastures, a barn for horses, cows or sheep along with a chicken coop and 8 chickens. The main septic for home is only a few years old and the shallow well has tons and tons of water. An added bonus of a separate septic along with hookup for water for your trailer or RV. This is a gorgeous property and definitely ticks all the boxes!
Location
Province BC
County Nanaimo Regional District
Area Pq Errington/Coombs/Hilliers
Zoning ALR
Direction North
Rooms
Other Rooms Barn(s), Gazebo, Greenhouse, Storage Shed, Workshop
Basement Crawl Space
Main Level Bedrooms 3
Kitchen 1
Interior
Interior Features Closet Organizer, Dining Room, Workshop
Heating Electric, Heat Pump
Cooling HVAC
Flooring Wood
Fireplaces Number 1
Fireplaces Type Living Room, Wood Burning, Wood Stove
Fireplace 1
Window Features Vinyl Frames
Laundry In House
Exterior
Exterior Feature Balcony/Deck, Fencing: Partial, Garden
Carport Spaces 2
Utilities Available Cable Available
Roof Type Fibreglass Shingle
Handicap Access Accessible Entrance, Ground Level Main Floor, Primary Bedroom on Main, Wheelchair Friendly
Parking Type Additional, Carport Double, Guest, RV Access/Parking
Total Parking Spaces 3
Building
Lot Description Landscaped, Private, Acreage, Easy Access, Pasture, Rural Setting, Southern Exposure
Building Description Cement Fibre,Frame Wood,Insulation All, Rancher
Faces North
Foundation Poured Concrete
Sewer Septic System
Water Well: Shallow
Architectural Style Contemporary
Structure Type Cement Fibre,Frame Wood,Insulation All
Others
Restrictions ALR: Yes
Tax ID 000-063-649
Ownership Freehold
Acceptable Financing Must Be Paid Off
Listing Terms Must Be Paid Off
Pets Description Aquariums, Birds, Caged Mammals, Cats, Dogs, Yes
Read Less
Want to know what your home might be worth? Contact us for a FREE valuation!

Our team is ready to help you sell your home for the highest possible price ASAP
Bought with Royal LePage Parksville-Qualicum Beach Realty (PK)






