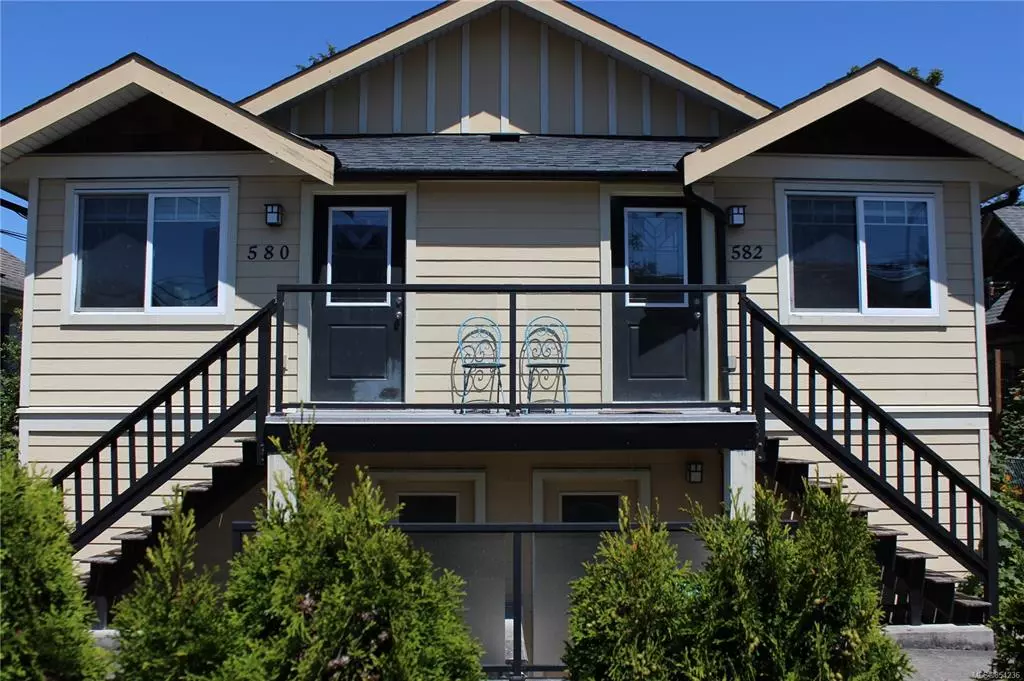$1,725,000
$1,749,900
1.4%For more information regarding the value of a property, please contact us for a free consultation.
580 Niagara St Victoria, BC V8V 1H7
8 Beds
4 Baths
3,258 SqFt
Key Details
Sold Price $1,725,000
Property Type Multi-Family
Sub Type Quadruplex
Listing Status Sold
Purchase Type For Sale
Square Footage 3,258 sqft
Price per Sqft $529
MLS Listing ID 854236
Sold Date 05/10/21
Style Duplex Side/Side
Bedrooms 8
Rental Info Unrestricted
Year Built 2008
Annual Tax Amount $7,867
Tax Year 2020
Lot Size 7,405 Sqft
Acres 0.17
Property Description
Extremely Rare Real Estate Offering. This is an investment opportunity of a lifetime! Built in 2008 with the intent to create bright and inviting living spaces. This 8 Bedroom, 4 Bathroom Duplex has 4 - 2 bed 1 bath suites! Each unit has an open and inviting design, bright and sunny South West facing entrances, living rooms in line with open kitchens (with eating bars) and bedrooms in the back on the quiet side of the property. Located in an extremely sought after location in James Bay. 2 Blocks from Beacon Hill Park, Dallas Road and on a bus route. Bike Score of 76 makes this a property that renters line up to see. This property is R-2 zoned & has been approved by the City of Victoria to re-zoned to become strata duplex with legal rental suites each side (buyer to verify process.) Options for future; -strata duplex (removing the lower kitchens), -strata duplex with legal rental suites on each side or continue to rent as is. Act fast, a truly rare investment or living situation.
Location
Province BC
County Capital Regional District
Area Vi James Bay
Zoning R-2
Direction Southwest
Rooms
Other Rooms Storage Shed
Basement Full, With Windows
Main Level Bedrooms 4
Kitchen 4
Interior
Interior Features Closet Organizer, Dining/Living Combo, Eating Area, French Doors
Heating Baseboard, Electric
Cooling None
Flooring Hardwood, Linoleum
Fireplaces Number 4
Fireplaces Type Electric
Fireplace 1
Window Features Vinyl Frames
Appliance Dishwasher, F/S/W/D, Range Hood
Laundry In Unit
Exterior
Exterior Feature Low Maintenance Yard
Utilities Available Cable Available, Compost, Electricity Available, Garbage, Phone Available, Recycling
View Y/N 1
View City
Roof Type Asphalt Shingle
Handicap Access Accessible Entrance
Parking Type Detached, Driveway, Open
Total Parking Spaces 4
Building
Lot Description Level, Rectangular Lot, Central Location, Easy Access, Family-Oriented Neighbourhood, Recreation Nearby
Building Description Cement Fibre, Duplex Side/Side
Faces Southwest
Foundation Poured Concrete
Sewer Sewer To Lot
Water Municipal
Architectural Style West Coast
Additional Building Exists
Structure Type Cement Fibre
Others
Tax ID 000-003-671
Ownership Freehold
Acceptable Financing Must Be Paid Off
Listing Terms Must Be Paid Off
Pets Description Aquariums, Birds, Caged Mammals, Cats, Dogs, Yes
Read Less
Want to know what your home might be worth? Contact us for a FREE valuation!

Our team is ready to help you sell your home for the highest possible price ASAP
Bought with Engel & Volkers Vancouver Island






