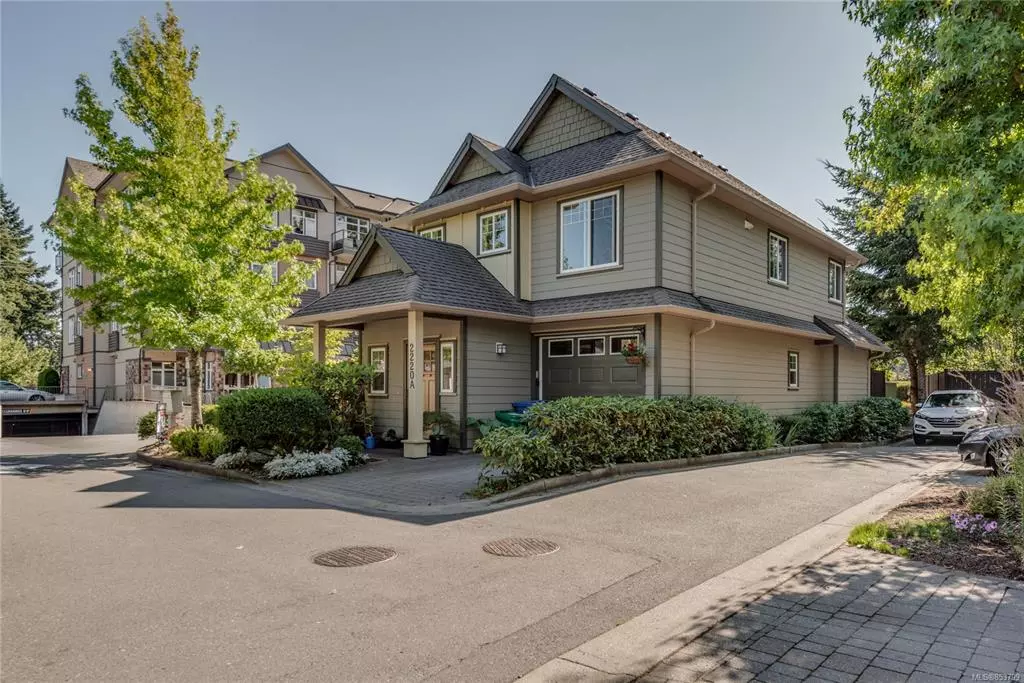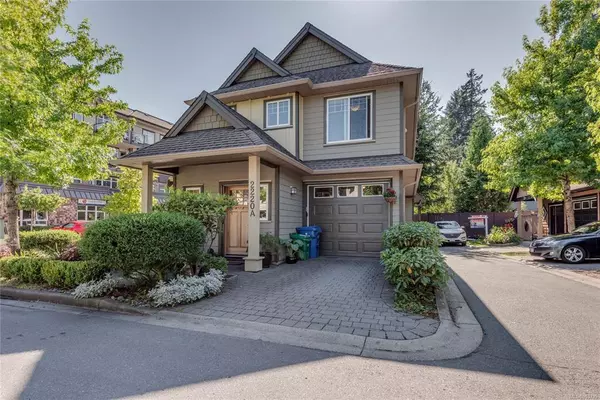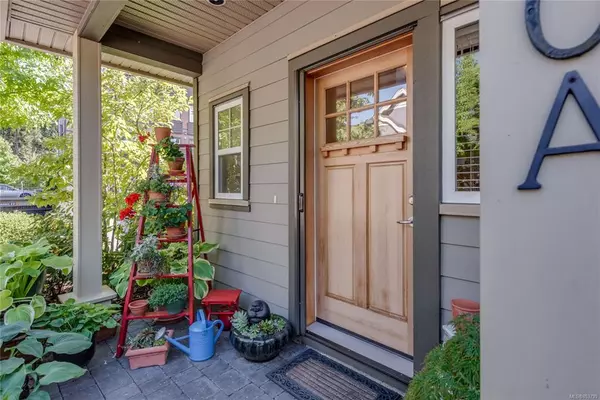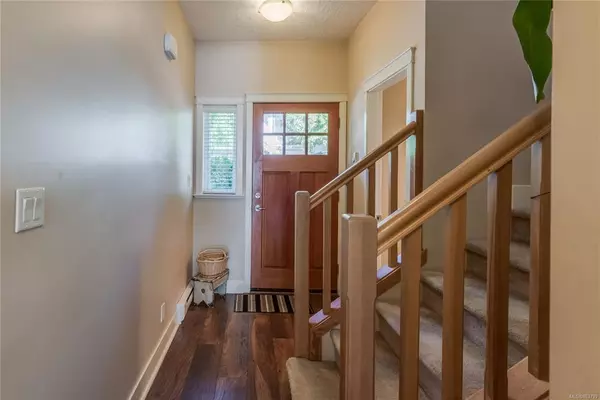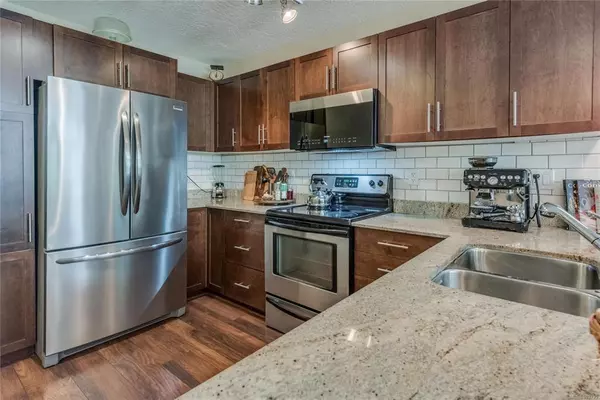$580,000
$589,000
1.5%For more information regarding the value of a property, please contact us for a free consultation.
2220 Sooke Rd #A Colwood, BC V9B 0G9
3 Beds
3 Baths
1,615 SqFt
Key Details
Sold Price $580,000
Property Type Townhouse
Sub Type Row/Townhouse
Listing Status Sold
Purchase Type For Sale
Square Footage 1,615 sqft
Price per Sqft $359
Subdivision Copperwood
MLS Listing ID 853799
Sold Date 10/15/20
Style Main Level Entry with Upper Level(s)
Bedrooms 3
HOA Fees $323/mo
Rental Info Unrestricted
Year Built 2008
Annual Tax Amount $3,028
Tax Year 2019
Lot Size 1,742 Sqft
Acres 0.04
Property Sub-Type Row/Townhouse
Property Description
Absolutely delightful, centrally located, 3 bed, 3 bath detached townhome in a fantastic, family friendly neighbourhood. This home has been very well maintained by the original owners, & features new laminate floors on the main, beautiful kitchen with stainless steel appliances, maple cabinets & marble counter tops. The kitchen is open to the eating/dining area, & the spacious living room that features 12' vaulted ceilings & a wall of windows that frame the patio & garden in the cozy & private backyard. Upstairs are two spacious bedrooms, & Master bedroom that has a large walk in closet & 4 piece ensuite. Other well thought out features are the convenient laundry room on the second level & the large mud room with ample closet space on the main just off the roomy single garage. This home is ideal for down-sizers, or families & such an ideal location close to schools, Westshore mall, all kinds of restaurants, Royal Roads, parks, & right on a major bus route.
Location
Province BC
County Capital Regional District
Area Co Hatley Park
Direction South
Rooms
Basement None
Kitchen 1
Interior
Interior Features Dining/Living Combo, Eating Area, Vaulted Ceiling(s)
Heating Baseboard, Electric
Cooling None
Flooring Carpet, Laminate, Tile
Fireplaces Number 1
Fireplaces Type Living Room
Equipment Central Vacuum Roughed-In
Fireplace 1
Window Features Insulated Windows
Appliance Dishwasher, Dryer, Microwave, Refrigerator, Washer
Laundry In Unit
Exterior
Exterior Feature Fencing: Full, Garden
Parking Features Garage
Garage Spaces 1.0
Roof Type Fibreglass Shingle
Handicap Access Ground Level Main Floor
Total Parking Spaces 2
Building
Lot Description Family-Oriented Neighbourhood, No Through Road, Recreation Nearby, Shopping Nearby
Building Description Cement Fibre,Frame Wood,Insulation: Ceiling,Insulation: Walls, Main Level Entry with Upper Level(s)
Faces South
Story 2
Foundation Poured Concrete
Sewer Sewer To Lot
Water Municipal
Structure Type Cement Fibre,Frame Wood,Insulation: Ceiling,Insulation: Walls
Others
HOA Fee Include Insurance,Property Management
Tax ID 027-475-051
Ownership Freehold/Strata
Pets Allowed Aquariums, Caged Mammals, Cats, Dogs
Read Less
Want to know what your home might be worth? Contact us for a FREE valuation!

Our team is ready to help you sell your home for the highest possible price ASAP
Bought with Macdonald Realty Victoria


