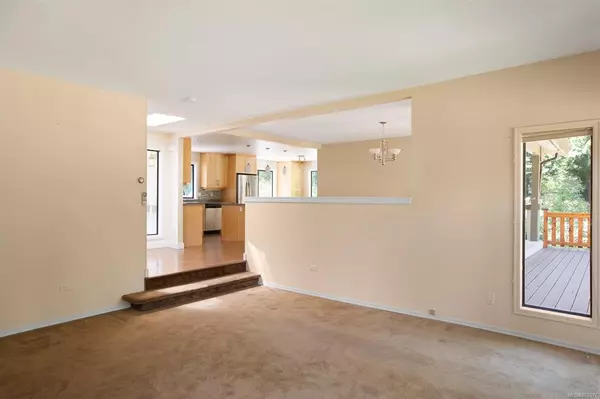$975,000
$979,000
0.4%For more information regarding the value of a property, please contact us for a free consultation.
1674 Stuart Park Terr North Saanich, BC V8L 4N5
4 Beds
3 Baths
2,450 SqFt
Key Details
Sold Price $975,000
Property Type Single Family Home
Sub Type Single Family Detached
Listing Status Sold
Purchase Type For Sale
Square Footage 2,450 sqft
Price per Sqft $397
MLS Listing ID 852377
Sold Date 09/18/20
Style Main Level Entry with Lower/Upper Lvl(s)
Bedrooms 4
Rental Info Unrestricted
Year Built 1982
Annual Tax Amount $2,851
Tax Year 2019
Lot Size 0.350 Acres
Acres 0.35
Property Description
Perched high on a large sunny lot, this lovely home is located in desirable Dean Park Estates and just minutes from excellent schools, parks, and more. Featuring 4 beds/3 baths & a functional floor plan, this 2,450 SF home offers the perfect opportunity to own a well-maintained home in a family-friendly neighbourhood. This home flows well with the main level boasting large windows & open concept living space allowing for lots of natural light, a spacious kitchen w/ large island, 3 beds on the upper including a large master w/ 5-piece ensuite, & the lower floor offering an additional family room, bedroom, & separate entrance. Step outside to a large private backyard w/ 2 spacious sundecks that are perfect for relaxing & enjoying the warm evening sun. Other features include an oversized double-car garage & heat pump with A/C to ensure comfort all year-round. Located in a quiet and serene setting, this is a wonderful home with room for the whole family w/ immediate possession available.
Location
Province BC
County Capital Regional District
Area Ns Dean Park
Direction West
Rooms
Other Rooms Storage Shed
Basement Crawl Space
Main Level Bedrooms 1
Kitchen 1
Interior
Interior Features French Doors, Storage
Heating Baseboard, Electric, Heat Pump, Wood
Cooling Air Conditioning
Flooring Carpet, Tile, Wood
Fireplaces Number 2
Fireplaces Type Family Room, Living Room, Wood Burning, Wood Stove
Equipment Central Vacuum
Fireplace 1
Window Features Aluminum Frames,Screens,Skylight(s)
Appliance Dishwasher, Dryer, Microwave, Oven/Range Electric, Range Hood, Refrigerator, Washer
Laundry In House
Exterior
Exterior Feature Balcony/Deck, Balcony/Patio, Fencing: Partial, Sprinkler System
Garage Spaces 2.0
Roof Type Fibreglass Shingle
Parking Type Attached, Garage Double
Total Parking Spaces 2
Building
Lot Description Irregular Lot, Private, Wooded Lot
Building Description Frame Wood,Stone,Wood, Main Level Entry with Lower/Upper Lvl(s)
Faces West
Foundation Poured Concrete
Sewer Sewer To Lot
Water Municipal
Structure Type Frame Wood,Stone,Wood
Others
Tax ID 000-171-549
Ownership Freehold
Pets Description Yes
Read Less
Want to know what your home might be worth? Contact us for a FREE valuation!

Our team is ready to help you sell your home for the highest possible price ASAP
Bought with RE/MAX Camosun






