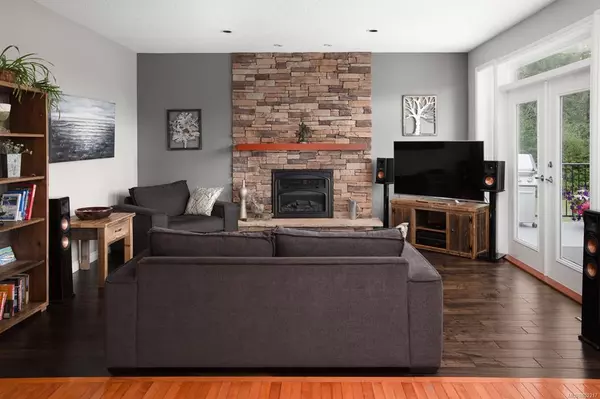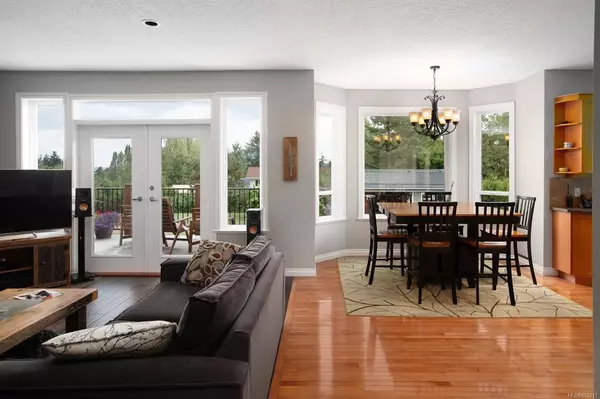$1,770,000
$1,785,000
0.8%For more information regarding the value of a property, please contact us for a free consultation.
940 Dogwood Rd North Saanich, BC V8L 5Z9
5 Beds
6 Baths
4,826 SqFt
Key Details
Sold Price $1,770,000
Property Type Single Family Home
Sub Type Single Family Detached
Listing Status Sold
Purchase Type For Sale
Square Footage 4,826 sqft
Price per Sqft $366
MLS Listing ID 852217
Sold Date 10/15/20
Style Main Level Entry with Lower/Upper Lvl(s)
Bedrooms 5
Rental Info Unrestricted
Year Built 2002
Annual Tax Amount $4,342
Tax Year 2019
Lot Size 0.740 Acres
Acres 0.74
Property Description
Gorgeous 4 bed/5 bath home situated on a picturesque .74-acre lot with outstanding sun exposure! Featuring 4,826 sqft of exquisitely designed living space with quality finishes and beautiful accents, this home is sure to impress. Highlights include an open concept floor plan with oversized windows allowing for incredible natural light; a gorgeous kitchen with wood cabinetry and SS appliances; and a serene master suite with walk-in closet and 5-piece ensuite. The stunning theme continues on the lower level featuring a spacious rec room and BONUS self-contained 1 bed suite. Step outside into an impeccable outdoor living space with solar heated saltwater pool. Beautiful cabana that is perfect for entertaining, with outdoor shower offering a retreat from the hot sun. Oversize triple-car garage and room for RV parking. Located in desirable Ardmore with many amenities close by, this is an excellent opportunity to own a stunning quality-built home that you will never want to leave.
Location
Province BC
County Capital Regional District
Area Ns Ardmore
Direction South
Rooms
Basement Full, Walk-Out Access
Kitchen 2
Interior
Interior Features Soaker Tub, Vaulted Ceiling(s)
Heating Electric, Forced Air
Cooling None
Flooring Carpet, Tile, Wood
Fireplaces Number 3
Fireplaces Type Electric, Family Room, Living Room
Equipment Pool Equipment
Fireplace 1
Window Features Blinds,Insulated Windows,Screens
Appliance Dishwasher, Dryer, Microwave, Oven/Range Electric, Range Hood, Refrigerator, Washer
Laundry In House
Exterior
Exterior Feature Balcony/Deck, Balcony/Patio, Fenced, Fencing: Full, Garden, Lighting, Sprinkler System, Swimming Pool
Garage Spaces 3.0
Roof Type Fibreglass Shingle
Handicap Access Ground Level Main Floor
Parking Type Attached, Driveway, Garage Triple, RV Access/Parking
Total Parking Spaces 6
Building
Lot Description Cul-de-sac, Irrigation Sprinkler(s), Level, Landscaped, Private, Rectangular Lot, Quiet Area
Building Description Cement Fibre,Frame Wood,Insulation: Ceiling,Insulation: Walls,Wood, Main Level Entry with Lower/Upper Lvl(s)
Faces South
Foundation Poured Concrete
Sewer Septic System
Water Municipal
Structure Type Cement Fibre,Frame Wood,Insulation: Ceiling,Insulation: Walls,Wood
Others
Restrictions Building Scheme,Easement/Right of Way
Tax ID 007-434-952
Ownership Freehold
Pets Description Yes
Read Less
Want to know what your home might be worth? Contact us for a FREE valuation!

Our team is ready to help you sell your home for the highest possible price ASAP
Bought with Newport Realty Ltd. - Sidney






