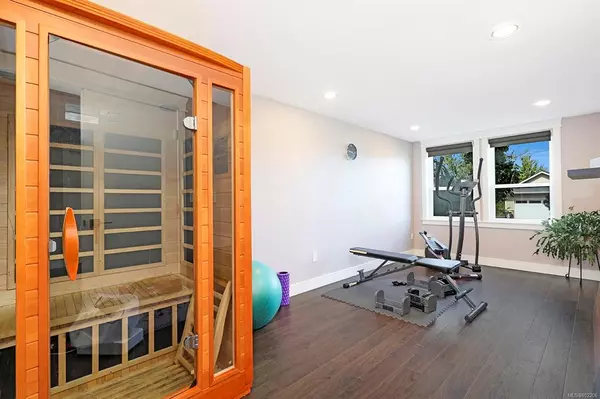$894,000
$870,000
2.8%For more information regarding the value of a property, please contact us for a free consultation.
631 Nelson Rd Campbell River, BC V9H 1V1
4 Beds
4 Baths
3,776 SqFt
Key Details
Sold Price $894,000
Property Type Single Family Home
Sub Type Single Family Detached
Listing Status Sold
Purchase Type For Sale
Square Footage 3,776 sqft
Price per Sqft $236
MLS Listing ID 852206
Sold Date 09/16/20
Style Ground Level Entry With Main Up
Bedrooms 4
Rental Info Unrestricted
Year Built 2013
Annual Tax Amount $7,014
Tax Year 2020
Lot Size 10,454 Sqft
Acres 0.24
Property Description
This captivating 3 story home built in 2013 is sure to catch your eye! As soon as you enter the vast entry way, the modern simplistic style is admired. The custom floating stairs to the main and upper level give a very open and spacious feeling throughout the entire home. The perfect contrast of subtle dark and light tones are enjoyed throughout the designer kitchen, dining, living and family room with large amounts of natural light on the main floor. As you enter the upper level, the combination of the vaulted ceiling, stunning chandelier and extensive windows are sure to give off a grand effect. Appreciate the elevated ocean and mountain views from the master bedroom topped with a huge walk in closet, ensuite and private deck to enjoy your morning coffee! With 3 decks and 1 large backyard patio, you can spend lots of time in the fresh air and sunshine no matter the time of day. Fully fenced and landscaped, the backyard is your very own oasis and is ready to be enjoyed.
Location
Province BC
County Campbell River, City Of
Area Cr Campbell River South
Direction Northeast
Rooms
Basement None
Main Level Bedrooms 1
Kitchen 1
Interior
Heating Heat Pump
Cooling Air Conditioning
Fireplaces Number 1
Fireplaces Type Gas
Fireplace 1
Laundry In House
Exterior
Exterior Feature Balcony, Balcony/Deck, Balcony/Patio, Fencing: Partial, Garden
Garage Spaces 2.0
View Y/N 1
View Mountain(s), Ocean
Roof Type Asphalt Shingle
Parking Type Garage Double
Total Parking Spaces 3
Building
Lot Description Landscaped, Near Golf Course, Central Location, Easy Access, Family-Oriented Neighbourhood, Marina Nearby, Park Setting, Recreation Nearby, Shopping Nearby
Building Description Frame Wood,Insulation All, Ground Level Entry With Main Up
Faces Northeast
Foundation Poured Concrete
Sewer Sewer To Lot
Water Municipal
Structure Type Frame Wood,Insulation All
Others
Tax ID 025-976-753
Ownership Freehold
Pets Description Yes
Read Less
Want to know what your home might be worth? Contact us for a FREE valuation!

Our team is ready to help you sell your home for the highest possible price ASAP
Bought with Royal LePage Advance Realty






