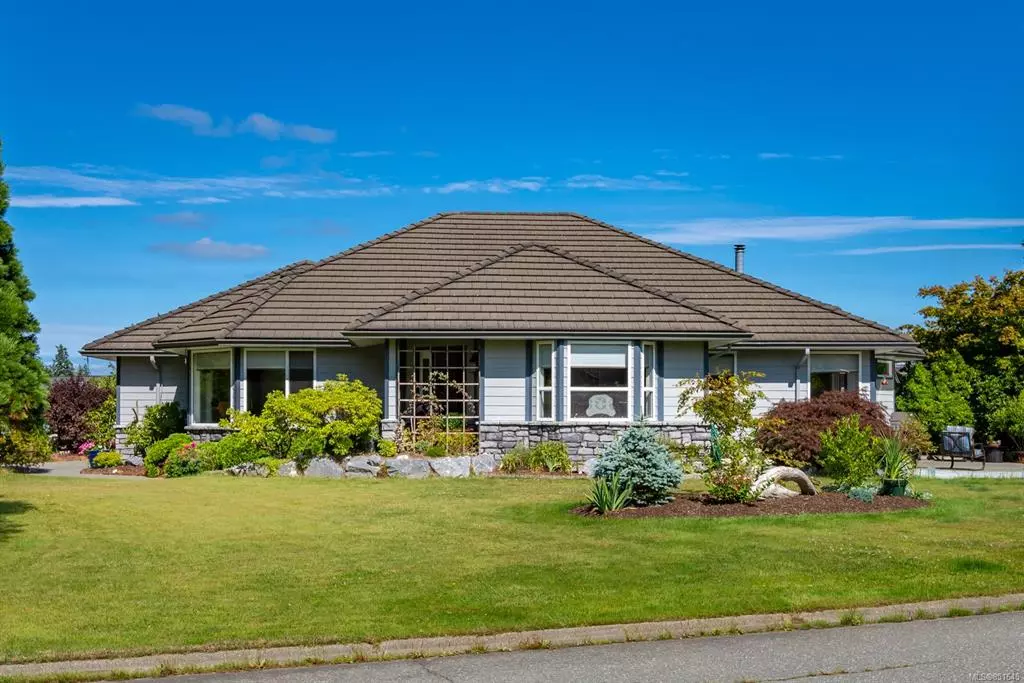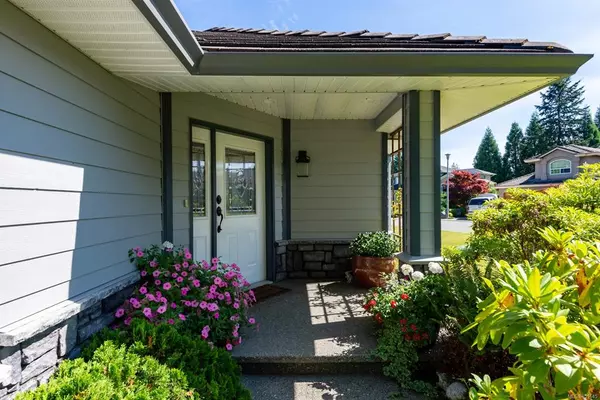$672,400
$674,900
0.4%For more information regarding the value of a property, please contact us for a free consultation.
1945 Fairway Dr Campbell River, BC V9H 1R5
3 Beds
2 Baths
1,865 SqFt
Key Details
Sold Price $672,400
Property Type Single Family Home
Sub Type Single Family Detached
Listing Status Sold
Purchase Type For Sale
Square Footage 1,865 sqft
Price per Sqft $360
MLS Listing ID 851645
Sold Date 09/21/20
Style Rancher
Bedrooms 3
Rental Info Unrestricted
Year Built 2004
Annual Tax Amount $5,124
Tax Year 2019
Lot Size 9,583 Sqft
Acres 0.22
Property Description
This Beautifully updated 1800 Square Foot Rancher with 3 bedrooms and 2 baths shows pride of ownership throughout. The large chef style kitchen greets you the moment you walk in, as does the charming family room with natural gas fireplace. Many updates have been done on this 2004 home including, a lavish en-suite with heated floors, his and hers vanity, tiled backsplash and shower plus a spacious wardrobe. The entire home has new paint inside and out. The concrete roof is considered a lifetime of worry free roofing. Sliding glass doors off the master bedroom and the family room give you a private space as well as a great entertaining space! If you are a gardener you are going to be in Green Thumb heaven when you see the amazing greenhouse and garden area. For the golfer, you’ll enjoy the newly renovated and constructed Campbell River Golf Course a minute away.
Need lots of parking? The 3 bay garage is large and deep and will accommodate almost every size vehicle plus RV parking.
Location
Province BC
County Campbell River, City Of
Area Cr Campbell River Central
Direction Northeast
Rooms
Other Rooms Greenhouse, Storage Shed
Basement Crawl Space
Main Level Bedrooms 3
Kitchen 1
Interior
Heating Electric, Forced Air, Heat Pump
Cooling Air Conditioning
Flooring Mixed
Fireplaces Number 1
Fireplaces Type Family Room, Gas
Fireplace 1
Appliance F/S/W/D
Laundry In House
Exterior
Exterior Feature Garden, Sprinkler System
Garage Spaces 3.0
Roof Type Slate
Handicap Access Ground Level Main Floor, Master Bedroom on Main
Parking Type Garage Triple
Total Parking Spaces 3
Building
Lot Description Corner, Near Golf Course
Building Description Frame Wood, Rancher
Faces Northeast
Foundation Poured Concrete
Sewer Sewer Available
Water Municipal
Architectural Style Contemporary
Structure Type Frame Wood
Others
Tax ID 018-862-616
Ownership Freehold
Pets Description Yes
Read Less
Want to know what your home might be worth? Contact us for a FREE valuation!

Our team is ready to help you sell your home for the highest possible price ASAP
Bought with Royal LePage Advance Realty






