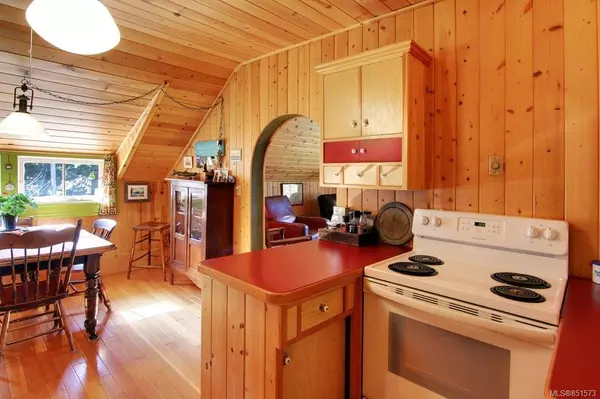$455,000
$499,888
9.0%For more information regarding the value of a property, please contact us for a free consultation.
860 Hilliers Rd Hilliers, BC V9K 1X5
2 Beds
2 Baths
5,961 SqFt
Key Details
Sold Price $455,000
Property Type Single Family Home
Sub Type Single Family Detached
Listing Status Sold
Purchase Type For Sale
Square Footage 5,961 sqft
Price per Sqft $76
MLS Listing ID 851573
Sold Date 11/30/20
Style Rancher
Bedrooms 2
Rental Info Unrestricted
Year Built 1922
Annual Tax Amount $1,444
Tax Year 2019
Lot Size 0.640 Acres
Acres 0.64
Property Description
Commercial/Residential Mixed use conveniently located with easy access in Hilliers, just off the Alberni Highway near Coombs. Step back in time in this original post office and general store originally built more than a century ago & with much of its charm retained but offering many options for home based business, craftsman or artisan. Originally built in 1912 when railway came thru as post office & general store, added 1991, operated as antique store, built wood (board & batten), big Warehouse addition too, workshop attached, adjacent lot also available down zoned to residential. 2600 +/- sq ft attached shop/warehouse/storage, 1400 + /- sq ft residence upstairs, plus 2100 sq ft retail/office/storefront. Perched upon 0.64 acres, this is an affordable easy access location for any business, craftsman, tradesmen, entrepreneur or investor. Beautifully maintained by loving owners for the last 45 years. This is a must see
Location
Province BC
County Qualicum Beach, Town Of
Area Pq Errington/Coombs/Hilliers
Zoning C-1
Direction West
Rooms
Other Rooms Workshop
Basement Other
Kitchen 1
Interior
Interior Features Workshop In House
Heating Electric, Heat Pump
Cooling None
Flooring Mixed
Fireplaces Number 2
Fireplaces Type Wood Burning
Fireplace 1
Laundry In House
Exterior
Carport Spaces 1
Roof Type Fibreglass Shingle
Handicap Access Accessible Entrance
Parking Type Carport, RV Access/Parking
Building
Building Description Frame,Wood, Rancher
Faces West
Foundation Yes
Sewer Septic System
Water Well: Shallow
Structure Type Frame,Wood
Others
Tax ID 001-034-782
Ownership Freehold
Pets Description Aquariums, Birds, Caged Mammals, Cats, Dogs, Yes
Read Less
Want to know what your home might be worth? Contact us for a FREE valuation!

Our team is ready to help you sell your home for the highest possible price ASAP
Bought with Sutton Group-West Coast Realty (Nan)






