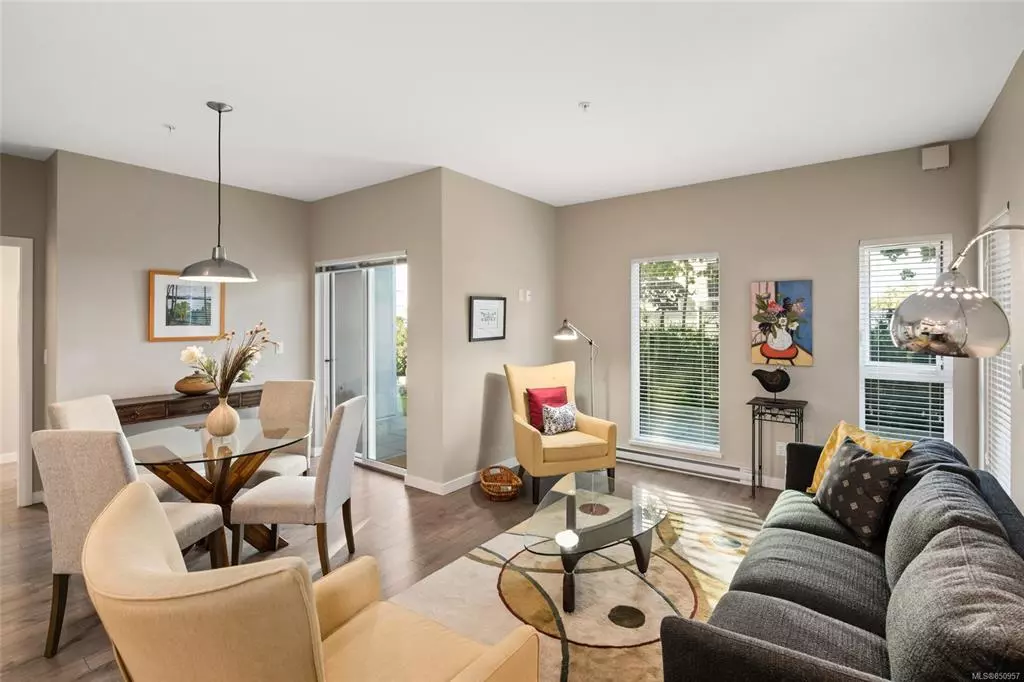$615,000
$649,900
5.4%For more information regarding the value of a property, please contact us for a free consultation.
767 Tyee Rd #206 Victoria, BC V9A 0G5
2 Beds
2 Baths
964 SqFt
Key Details
Sold Price $615,000
Property Type Condo
Sub Type Condo Apartment
Listing Status Sold
Purchase Type For Sale
Square Footage 964 sqft
Price per Sqft $637
MLS Listing ID 850957
Sold Date 09/18/20
Style Condo
Bedrooms 2
HOA Fees $452/mo
Rental Info Unrestricted
Year Built 2018
Annual Tax Amount $3,306
Tax Year 2019
Lot Size 1,306 Sqft
Acres 0.03
Property Sub-Type Condo Apartment
Property Description
Welcome to Horizon, the newest building in The RailYards. Featuring large kitchen w/ island & SS appliances, open-concept living + dining space, separated bedrooms, ensuite w/ heated floors, den, & 3 patio doors to your expansive terrace, this ground-floor corner condo really has it all. Enjoy the east-facing terrace and the sun throughout the day. With direct access from the terrace, it is an ideal floorplan for pet owners & families with small kids. This unit comes w/ an oversized parking stall that fits two cars in the secure, underground parkade, plus a separate storage locker. Horizon allows unrestricted rentals, pets w/ no weight restrictions, & kids (pls see bylaws.) Enjoy the community-oriented lifestyle of The RailYards, with Westside Village a short walk away, featuring restaurants, groceries, cafés, and other amenities. Hop on the Galloping Goose for a walk or quick bike into downtown Victoria or launch your kayak just around the corner. Call today for your private viewing!
Location
Province BC
County Capital Regional District
Area Vw Victoria West
Direction East
Rooms
Main Level Bedrooms 2
Kitchen 1
Interior
Interior Features Dining/Living Combo
Heating Baseboard
Cooling None
Flooring Laminate
Window Features Screens,Window Coverings
Appliance F/S/W/D, Microwave
Laundry In Unit
Exterior
Exterior Feature Balcony/Patio
Parking Features Underground
Amenities Available Bike Storage, Elevator(s), Kayak Storage, Roof Deck, Secured Entry
Roof Type Asphalt Torch On
Handicap Access Accessible Entrance, Ground Level Main Floor, Master Bedroom on Main, Wheelchair Friendly
Total Parking Spaces 2
Building
Building Description Cement Fibre,Metal Siding, Condo
Faces East
Story 5
Foundation Poured Concrete
Sewer Sewer To Lot
Water Municipal
Structure Type Cement Fibre,Metal Siding
Others
HOA Fee Include Garbage Removal,Insurance,Maintenance Grounds,Property Management,Recycling,Sewer,Water
Tax ID 030-294-606
Ownership Freehold/Strata
Pets Allowed Aquariums, Birds, Caged Mammals, Cats, Dogs
Read Less
Want to know what your home might be worth? Contact us for a FREE valuation!

Our team is ready to help you sell your home for the highest possible price ASAP
Bought with Sutton Group West Coast Realty






