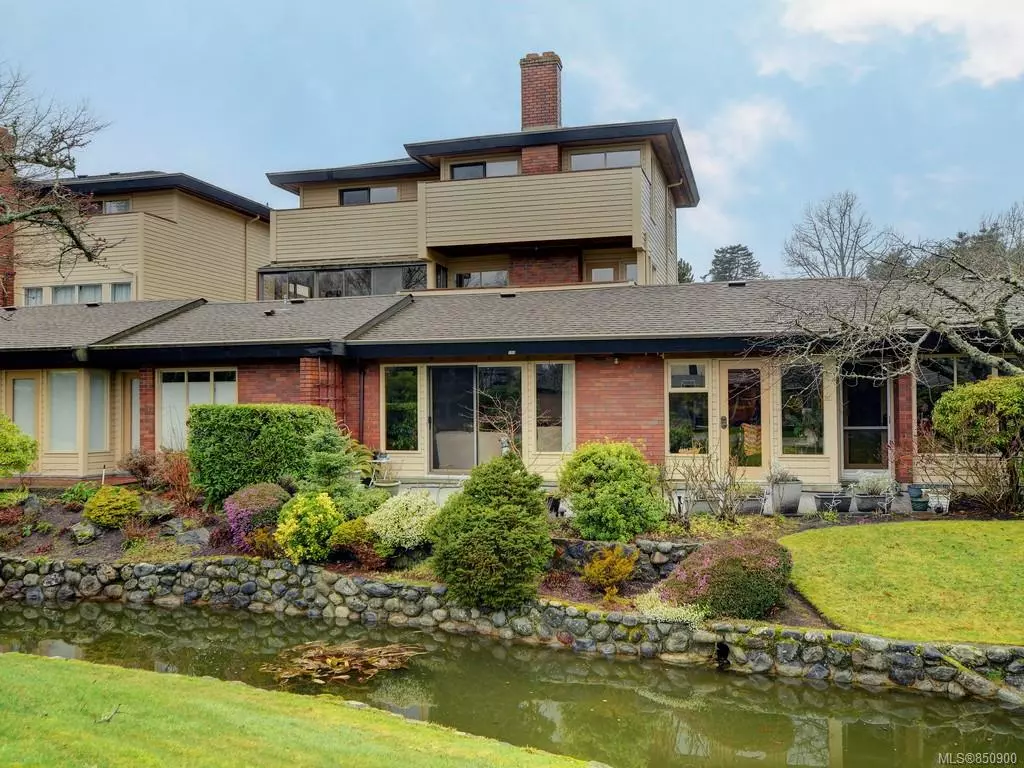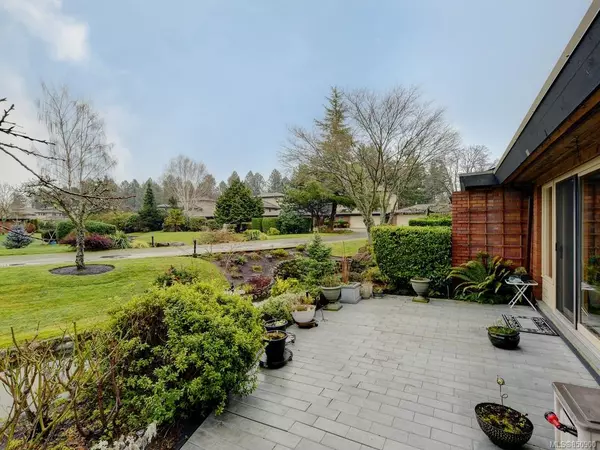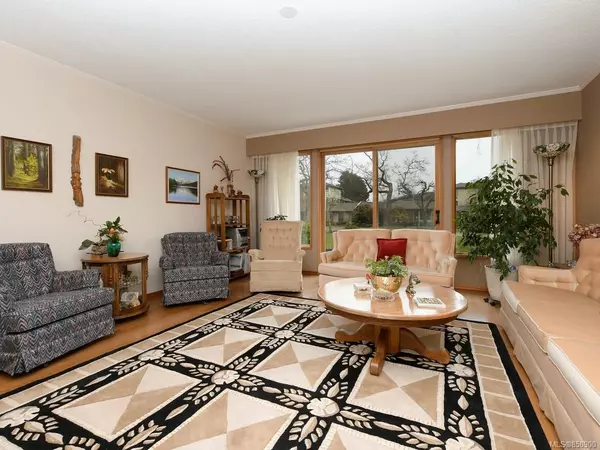$835,000
$849,000
1.6%For more information regarding the value of a property, please contact us for a free consultation.
2345 Cedar Hill Cross Rd #155 Oak Bay, BC V8P 5M8
3 Beds
2 Baths
1,667 SqFt
Key Details
Sold Price $835,000
Property Type Townhouse
Sub Type Row/Townhouse
Listing Status Sold
Purchase Type For Sale
Square Footage 1,667 sqft
Price per Sqft $500
Subdivision Uplands Estates
MLS Listing ID 850900
Sold Date 09/09/20
Style Rancher
Bedrooms 3
HOA Fees $595/mo
Rental Info No Rentals
Year Built 1980
Annual Tax Amount $3,921
Tax Year 2019
Lot Size 2,613 Sqft
Acres 0.06
Property Description
Downsizing? Do it in style in Uplands Estates in Oak Bay. This one level home is a private oasis. The livable layout of 1667 sq ft of functional design, is ideal for entertaining. A generous dining room, spacious living room with fireplace, kitchen with ample counter space, eating area & convenient backdoor to the courtyard, make this feel like home. The large Master with walk-through closet to 3 pc ensuite, opens to the outer patio. One additional bedroom & den/bedrm, offer accommodation for overnight guests. Recently updated flooring & bathrms. The double garage offers ample store. Enjoy the gated security of the 45+ complex & the beautifully maintained landscaping complete with water features. Adjoining Uplands Golf Course & Henderson Rec Ctr, with steps to the University Campus and its walking trails. A short distance to the amenities of Cadboro Bay Village & the beach. This complex has a real sense of community. Come and be a part of it!
Location
Province BC
County Capital Regional District
Area Ob Henderson
Direction East
Rooms
Other Rooms Storage Shed
Basement Crawl Space
Main Level Bedrooms 3
Kitchen 1
Interior
Interior Features Breakfast Nook, Dining Room, Eating Area, French Doors, Storage
Heating Baseboard, Electric, Wood
Cooling None
Flooring Linoleum, Tile, Wood
Fireplaces Number 1
Fireplaces Type Living Room, Wood Burning
Equipment Electric Garage Door Opener
Fireplace 1
Window Features Blinds,Insulated Windows,Window Coverings
Appliance Dishwasher, Dryer, Oven/Range Electric, Range Hood, Refrigerator, Washer
Laundry In House
Exterior
Exterior Feature Balcony/Patio, Sprinkler System, Water Feature
Garage Spaces 2.0
Amenities Available Common Area, Private Drive/Road, Street Lighting
Roof Type Fibreglass Shingle
Handicap Access Ground Level Main Floor, Master Bedroom on Main, Wheelchair Friendly
Parking Type Detached, Garage Double, Guest
Total Parking Spaces 2
Building
Lot Description Irregular Lot, Level, Private, Serviced
Building Description Brick,Frame Wood,Insulation: Ceiling,Insulation: Walls,Wood, Rancher
Faces East
Story 1
Foundation Poured Concrete
Sewer Sewer To Lot
Water Municipal
Structure Type Brick,Frame Wood,Insulation: Ceiling,Insulation: Walls,Wood
Others
HOA Fee Include Caretaker,Garbage Removal,Insurance,Maintenance Grounds,Property Management,Water
Tax ID 000-122-408
Ownership Freehold/Strata
Acceptable Financing Purchaser To Finance
Listing Terms Purchaser To Finance
Pets Description Aquariums, Birds
Read Less
Want to know what your home might be worth? Contact us for a FREE valuation!

Our team is ready to help you sell your home for the highest possible price ASAP
Bought with Newport Realty Ltd.






