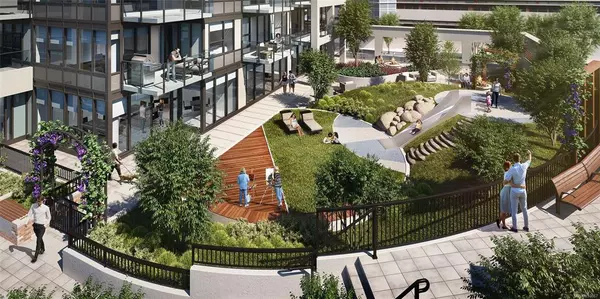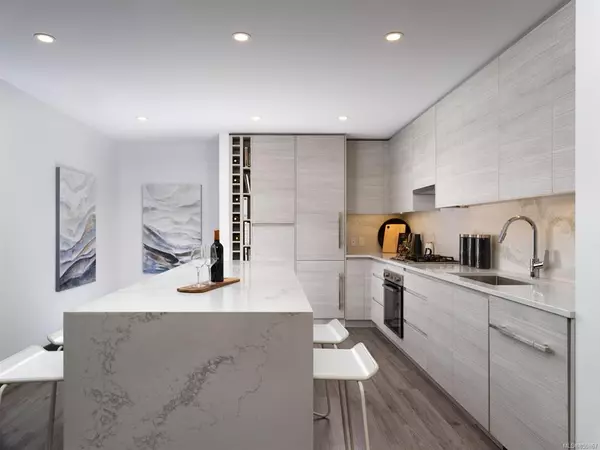$685,900
$685,900
For more information regarding the value of a property, please contact us for a free consultation.
777 Herald St #1608 Victoria, BC V8W 1S5
2 Beds
1 Bath
783 SqFt
Key Details
Sold Price $685,900
Property Type Condo
Sub Type Condo Apartment
Listing Status Sold
Purchase Type For Sale
Square Footage 783 sqft
Price per Sqft $875
Subdivision Hudson Place One
MLS Listing ID 850867
Sold Date 11/02/20
Style Condo
Bedrooms 2
Rental Info Unrestricted
Year Built 2020
Annual Tax Amount $51,709
Tax Year 2019
Property Description
MOVE-IN NOW! Hudson Place One by Townline - a 25-storey landmark tower featuring contemporary architecture, intelligently-designed interiors, 11,000 + sf of exceptional indoor/outdoor amenities including modern outdoor dining with water feature, private yoga studio and saunas and a huge games and hobby room! Exceptional living and Victoria's highest elevated views. This beautiful southeast facing B1 floorplan allows the light to stream in and light up your large open concept living/dining area, featuring premium Bosch appliances and designer finishes, including an elegant kitchen island great for entertaining and dining.Our Presentation Centre opens 12-5pm daily, closed Thursday & Friday. Or Call to set up a private appointment.
Location
Province BC
County Capital Regional District
Area Vi Downtown
Direction Southeast
Rooms
Other Rooms Guest Accommodations, Workshop
Basement None
Main Level Bedrooms 2
Kitchen 1
Interior
Interior Features Controlled Entry, Dining/Living Combo, Soaker Tub
Heating Heat Pump
Cooling Air Conditioning
Flooring Carpet, Laminate
Fireplaces Number 1
Fireplaces Type Other
Fireplace 1
Window Features Insulated Windows,Screens
Appliance Built-in Range, Dishwasher, Dryer, F/S/W/D, Oven/Range Gas, Washer
Laundry In Unit
Exterior
Exterior Feature Balcony/Patio, Security System, Sprinkler System, Wheelchair Access
Utilities Available Cable Available, Electricity Available, Garbage
Amenities Available Bike Storage, Elevator(s), Fitness Centre, Guest Suite, Meeting Room, Playground, Recreation Room, Sauna, Secured Entry, Shared BBQ, Street Lighting, Workshop Area
View Y/N 1
View City, Mountain(s), Ocean
Roof Type Asphalt Torch On
Handicap Access Accessible Entrance, Wheelchair Friendly
Parking Type Underground
Total Parking Spaces 1
Building
Lot Description Central Location, Easy Access, Recreation Nearby, Shopping Nearby
Building Description Brick,Metal Siding,Steel and Concrete, Condo
Faces Southeast
Story 25
Foundation Poured Concrete
Sewer Other
Water Municipal
Architectural Style West Coast
Additional Building None
Structure Type Brick,Metal Siding,Steel and Concrete
Others
HOA Fee Include Concierge,Garbage Removal,Hot Water,Insurance,Property Management,Recycling,Water
Restrictions Building Scheme
Tax ID 031-120-008
Ownership Freehold/Strata
Pets Description Aquariums, Birds, Caged Mammals, Cats, Dogs, Number Limit
Read Less
Want to know what your home might be worth? Contact us for a FREE valuation!

Our team is ready to help you sell your home for the highest possible price ASAP
Bought with The Agency






