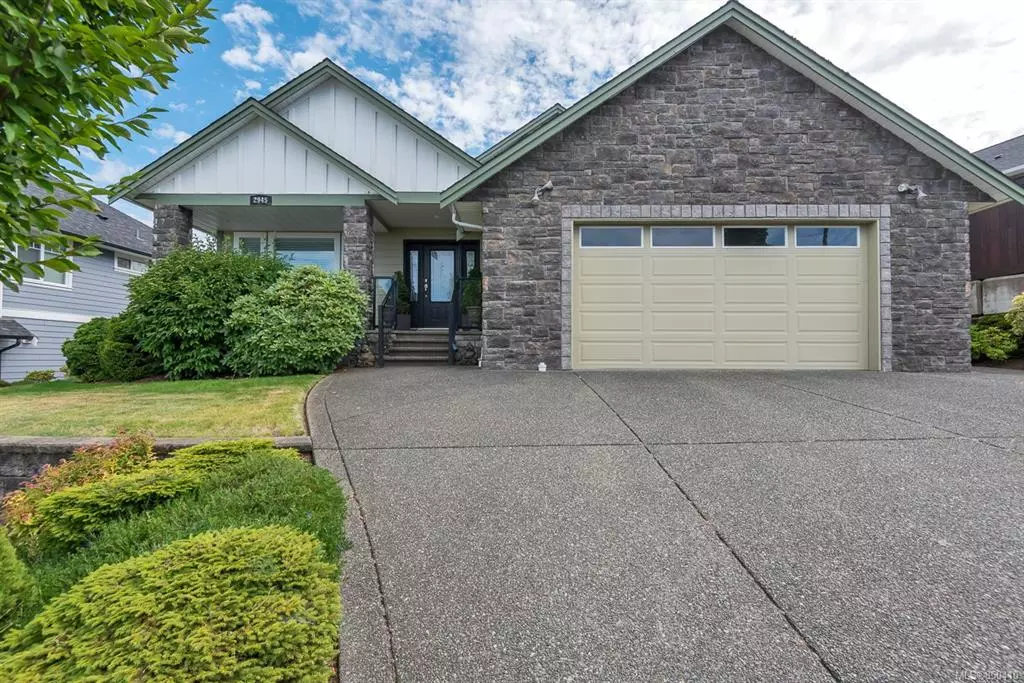$649,900
$649,900
For more information regarding the value of a property, please contact us for a free consultation.
2945 Pacific View Terr Campbell River, BC V9H 1V4
4 Beds
3 Baths
2,543 SqFt
Key Details
Sold Price $649,900
Property Type Single Family Home
Sub Type Single Family Detached
Listing Status Sold
Purchase Type For Sale
Square Footage 2,543 sqft
Price per Sqft $255
MLS Listing ID 850410
Sold Date 09/28/20
Style Main Level Entry with Lower/Upper Lvl(s)
Bedrooms 4
Rental Info Unrestricted
Year Built 2007
Annual Tax Amount $5,757
Tax Year 2019
Lot Size 7,405 Sqft
Acres 0.17
Property Description
Fabulous Georgia Park Home. This beautiful 4 bedroom plus den home is thoughtfully designed to live like a rancher, with the master suite on the main floor complete with luxurious 5 piece ensuite and walk-in closet. Lovely open floor plan, gorgeous kitchen featuring maple shaker cabinets, tile backsplash, centre island with eating bar, and stainless steel appliances including a natural gas range. Upstairs is the added bonus of a family room and 3 nice size bedrooms as well as a bathroom with double sinks. Other great features include a lovely back yard with patio, central vac, heat pump, and lovely finishing throughout. Located in an area of fine homes, this one is a must see!
Location
Province BC
County Campbell River, City Of
Area Cr Campbell River Central
Zoning R1
Direction North
Rooms
Basement Crawl Space
Main Level Bedrooms 1
Kitchen 1
Interior
Heating Heat Pump, Natural Gas
Cooling Air Conditioning
Flooring Mixed
Fireplaces Number 1
Fireplaces Type Gas
Equipment Central Vacuum
Fireplace 1
Laundry In House
Exterior
Exterior Feature Fencing: Full, Sprinkler System
Garage Spaces 2.0
Roof Type Fibreglass Shingle
Parking Type Garage Double
Building
Lot Description Curb & Gutter, Landscaped, Southern Exposure
Building Description Frame Wood, Main Level Entry with Lower/Upper Lvl(s)
Faces North
Foundation Poured Concrete
Sewer Sewer To Lot
Water Municipal
Additional Building None
Structure Type Frame Wood
Others
Tax ID 026545705
Ownership Freehold
Pets Description Yes
Read Less
Want to know what your home might be worth? Contact us for a FREE valuation!

Our team is ready to help you sell your home for the highest possible price ASAP
Bought with Pemberton Holmes Ltd. (Pkvl)






