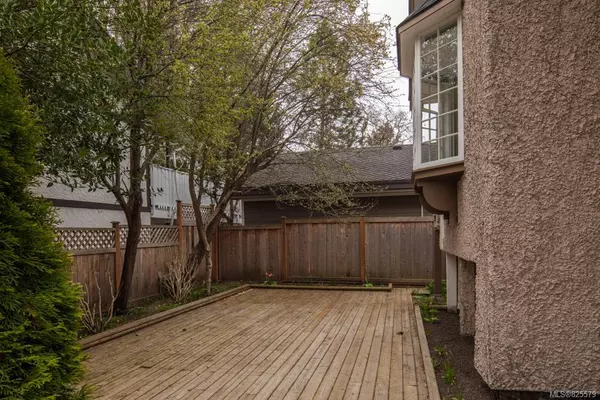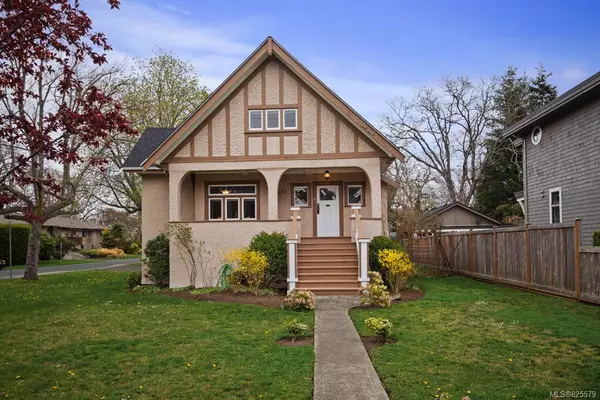$1,050,000
$1,198,000
12.4%For more information regarding the value of a property, please contact us for a free consultation.
1285 Monterey Ave Oak Bay, BC V8S 4V7
4 Beds
2 Baths
2,334 SqFt
Key Details
Sold Price $1,050,000
Property Type Single Family Home
Sub Type Single Family Detached
Listing Status Sold
Purchase Type For Sale
Square Footage 2,334 sqft
Price per Sqft $449
MLS Listing ID 825579
Sold Date 01/15/20
Style Main Level Entry with Lower/Upper Lvl(s)
Bedrooms 4
Rental Info Unrestricted
Year Built 1911
Annual Tax Amount $6,808
Tax Year 2019
Lot Size 7,405 Sqft
Acres 0.17
Lot Dimensions 60 ft wide x 120 ft deep
Property Description
Oak Bay Manor has been brilliantly restored to artistically merge old world charm with luxe finishings throughout. Designer interior incorporates Victorian era charm with quality wainscoting, mouldings, custom windows & more. Main provides a chef’s kitchen appointed with premium appliances, granite counters & an extending breakfast area. Formal dining rm enjoys garden vistas & encourages entertaining. Spacious living rm opens to the den, enhanced with a chic FP. Family rm offers a relaxed setting with balcony access & a 3pc bath completes the level. Above, 3 generously sized bedrooms & a 4pc bath. Below, the 6ft basement yields plenty of dry storage space. Outside, the beauty of this unique property becomes apparent with landscaped gardens with an array of vibrant colours & mature trees. Situated in a highly esteemed community walking distance from the Oak Bay Village, Oak Bay marina, Victoria Golf Club, nature parks & ocean side walking trails. Downtown & Inner Harbour only mins away.
Location
Province BC
County Capital Regional District
Area Ob South Oak Bay
Direction West
Rooms
Basement Full, Unfinished, Walk-Out Access, With Windows
Main Level Bedrooms 1
Kitchen 1
Interior
Interior Features Closet Organizer, Eating Area
Heating Baseboard, Electric, Forced Air, Oil
Flooring Carpet, Wood
Fireplaces Number 2
Fireplaces Type Living Room
Fireplace 1
Window Features Bay Window(s),Blinds,Screens,Stained/Leaded Glass,Window Coverings,Wood Frames
Laundry In House
Exterior
Exterior Feature Balcony/Patio, Fencing: Partial
Utilities Available Cable To Lot, Electricity To Lot, Garbage, Phone To Lot
Roof Type Asphalt Shingle
Handicap Access Master Bedroom on Main
Parking Type Driveway
Total Parking Spaces 4
Building
Lot Description Corner, Level, Rectangular Lot, Serviced
Building Description Stucco, Main Level Entry with Lower/Upper Lvl(s)
Faces West
Foundation Stone
Sewer Sewer To Lot
Water Municipal, To Lot
Architectural Style Arts & Crafts, Character
Structure Type Stucco
Others
Tax ID 001-504-231
Ownership Freehold
Acceptable Financing Purchaser To Finance
Listing Terms Purchaser To Finance
Pets Description Aquariums, Birds, Cats, Caged Mammals, Dogs
Read Less
Want to know what your home might be worth? Contact us for a FREE valuation!

Our team is ready to help you sell your home for the highest possible price ASAP
Bought with The Agency






