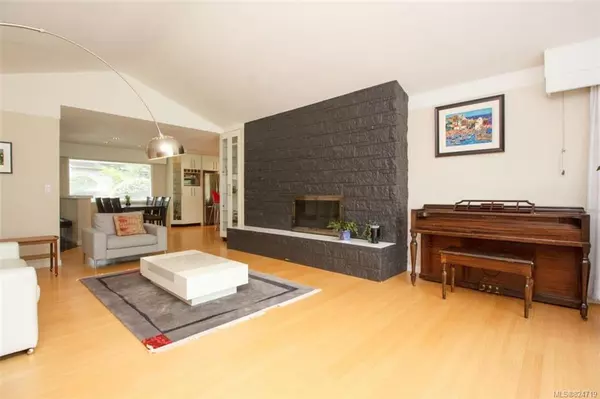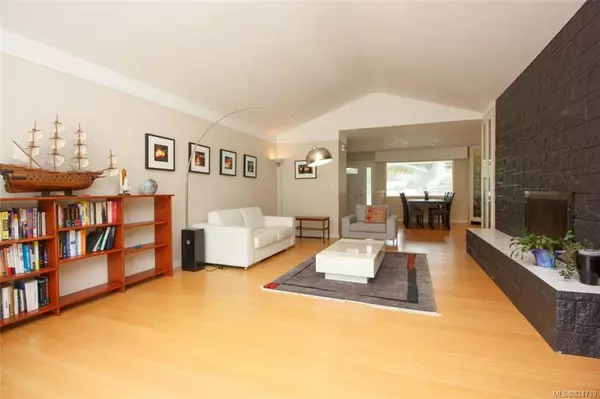$1,200,000
$1,249,000
3.9%For more information regarding the value of a property, please contact us for a free consultation.
3542 Redwood Ave Oak Bay, BC V8P 4Z7
4 Beds
3 Baths
2,870 SqFt
Key Details
Sold Price $1,200,000
Property Type Single Family Home
Sub Type Single Family Detached
Listing Status Sold
Purchase Type For Sale
Square Footage 2,870 sqft
Price per Sqft $418
MLS Listing ID 824719
Sold Date 01/07/20
Style Main Level Entry with Lower Level(s)
Bedrooms 4
Rental Info Unrestricted
Year Built 1962
Annual Tax Amount $5,365
Tax Year 2019
Lot Size 9,583 Sqft
Acres 0.22
Property Description
Located in one of Victoria’s most coveted neighbourhoods, this updated mid century gem boasts one level living on the main level and a self contained 1 bedroom + den basement suite with it's own laundry. The spacious 1,967 sq ft main level features 4 good size bedrooms, an island kitchen that opens to the family and dining areas, a 22' deck ideal for entertaining and 10' vaulted ceilings in a light filled living room. The walk out basement offers a self contained suite with a separate entrance and ample crawlspace storage. Many upgrades have been done to this home including the kitchens and bathrooms, bamboo and tile floors, 200 amp service and a heat pump. The home has an 84 Energuide rating. Located minutes to UVIC, Camosun College and Campus View Elementary it falls into one of the best school catchments in the city. This is a gem!
Location
Province BC
County Capital Regional District
Area Ob Henderson
Zoning RS-4
Direction South
Rooms
Basement Crawl Space, Finished, Walk-Out Access
Main Level Bedrooms 2
Kitchen 2
Interior
Interior Features Vaulted Ceiling(s)
Heating Electric, Forced Air
Flooring Wood
Fireplaces Type Living Room, Wood Burning
Appliance Dishwasher, Oven/Range Electric, Refrigerator
Laundry In House, In Unit
Exterior
Exterior Feature Balcony/Patio
Carport Spaces 2
Roof Type Fibreglass Shingle
Parking Type Attached, Carport Double
Total Parking Spaces 2
Building
Lot Description Irregular Lot, Level, Private
Building Description Frame Wood,Stucco,Vinyl Siding, Main Level Entry with Lower Level(s)
Faces South
Foundation Poured Concrete
Sewer Sewer To Lot
Water Municipal
Additional Building Exists
Structure Type Frame Wood,Stucco,Vinyl Siding
Others
Tax ID 003-960-994
Ownership Freehold
Acceptable Financing Purchaser To Finance
Listing Terms Purchaser To Finance
Pets Description Aquariums, Birds, Cats, Caged Mammals, Dogs
Read Less
Want to know what your home might be worth? Contact us for a FREE valuation!

Our team is ready to help you sell your home for the highest possible price ASAP
Bought with Newport Realty Ltd.






