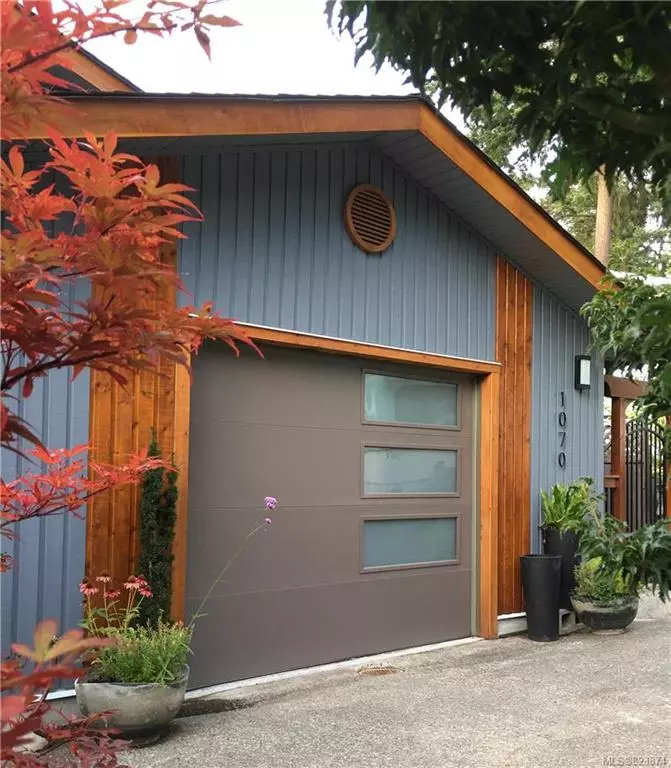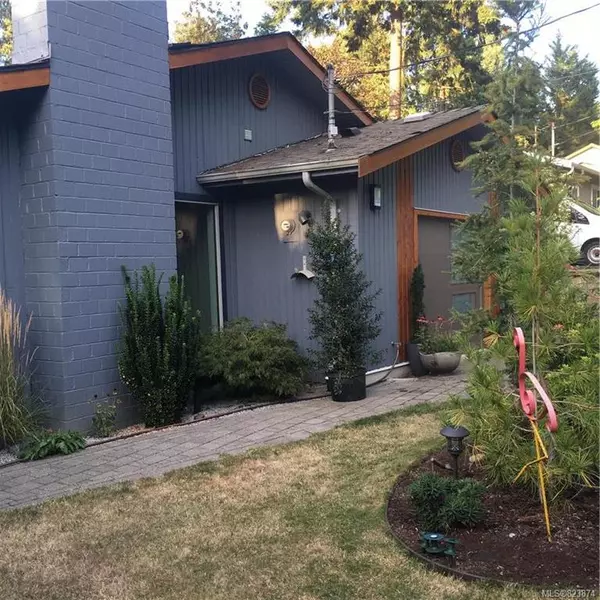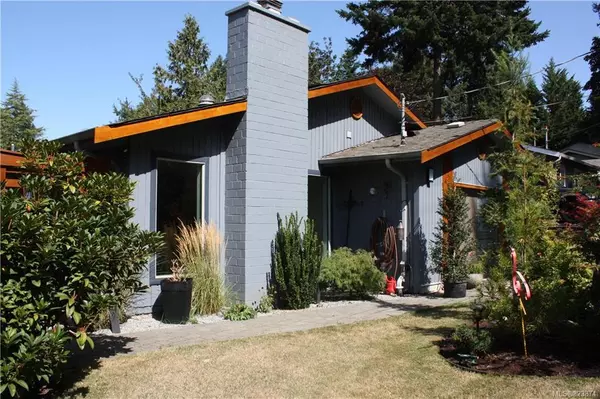$685,000
$699,900
2.1%For more information regarding the value of a property, please contact us for a free consultation.
1070 Marchant Rd Central Saanich, BC V8M 1G1
3 Beds
3 Baths
1,518 SqFt
Key Details
Sold Price $685,000
Property Type Single Family Home
Sub Type Single Family Detached
Listing Status Sold
Purchase Type For Sale
Square Footage 1,518 sqft
Price per Sqft $451
MLS Listing ID 823874
Sold Date 01/15/20
Style Rancher
Bedrooms 3
Rental Info Unrestricted
Year Built 1981
Annual Tax Amount $3,247
Tax Year 2019
Lot Size 6,098 Sqft
Acres 0.14
Lot Dimensions 61 ft wide x 100 ft deep
Property Description
This 3 bed 2 1/2 bath Modern Rancher has undergone an extensive Renovation, sure to impress even the most discerning buyers. A couple of blocks to the OCEAN, walking & nature trails. Perfect for those downsizing or the busy couple looking for that turnkey house. There is nothing left to do but move in & enjoy. The well maintained yard is beautifully landscaped w/ many unique shrubs and trees. Garage conversion into a Mudroom could be utilized as an addn bdrm. Mudroom has a washroom, laundry facilities & addn framed storage space in the attic. Quality furnishings throughout incl Duravit floating vanities, Duravit/Toto toilets, Kalia/Grohe shower kits, new IKEA wardrobes, in-floor bathroom heating, new Regency gas fireplace, engineered HWD & Torly cork backed laminate flooring, tile work by Decora, new Van Isle windows, fresh paint inside & out, new 6 ft cedar fence at the back, 2 cedar arbors at the front, cedar louvered screen on rear deck & new 8 X 10 shed. THIS HOUSE IS A MUST SEE!!!
Location
Province BC
County Capital Regional District
Area Cs Brentwood Bay
Direction South
Rooms
Other Rooms Storage Shed
Main Level Bedrooms 3
Kitchen 1
Interior
Interior Features Ceiling Fan(s), Eating Area, Light Pipe, Soaker Tub
Heating Baseboard, Electric, Natural Gas
Flooring Tile, Wood
Fireplaces Number 1
Fireplaces Type Gas, Living Room
Fireplace 1
Window Features Bay Window(s),Insulated Windows,Screens,Skylight(s),Vinyl Frames
Appliance Dishwasher, F/S/W/D
Laundry In House
Exterior
Exterior Feature Balcony/Patio, Fencing: Full
Roof Type Asphalt Shingle
Handicap Access Ground Level Main Floor, Master Bedroom on Main
Parking Type Driveway
Total Parking Spaces 2
Building
Lot Description Private, Rectangular Lot
Building Description Insulation: Ceiling,Insulation: Walls,Wood, Rancher
Faces South
Foundation Poured Concrete, Slab
Sewer Sewer To Lot
Water Municipal
Architectural Style Arts & Crafts
Additional Building None
Structure Type Insulation: Ceiling,Insulation: Walls,Wood
Others
Tax ID 000-008-770
Ownership Freehold
Acceptable Financing Purchaser To Finance
Listing Terms Purchaser To Finance
Pets Description Aquariums, Birds, Cats, Caged Mammals, Dogs
Read Less
Want to know what your home might be worth? Contact us for a FREE valuation!

Our team is ready to help you sell your home for the highest possible price ASAP
Bought with Engel & Volkers Vancouver Island






