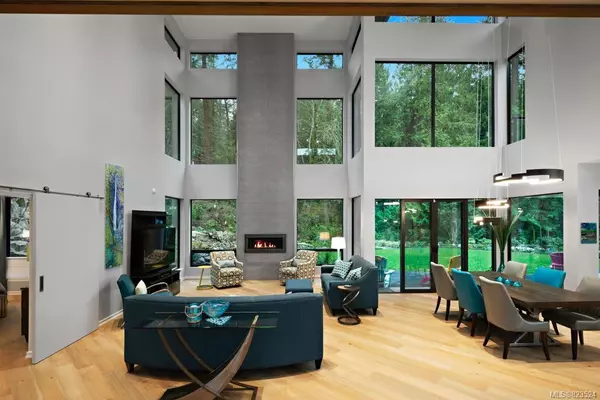$2,350,000
$2,395,000
1.9%For more information regarding the value of a property, please contact us for a free consultation.
485 Dunmora Crt Central Saanich, BC V8M 1S4
4 Beds
4 Baths
4,091 SqFt
Key Details
Sold Price $2,350,000
Property Type Single Family Home
Sub Type Single Family Detached
Listing Status Sold
Purchase Type For Sale
Square Footage 4,091 sqft
Price per Sqft $574
MLS Listing ID 823524
Sold Date 01/06/20
Style Main Level Entry with Upper Level(s)
Bedrooms 4
HOA Fees $100/mo
Rental Info Unrestricted
Year Built 2017
Annual Tax Amount $11,350
Tax Year 2019
Lot Size 2.470 Acres
Acres 2.47
Property Description
Immaculate custom-built home situated on a private 2.47-acre lot! Featuring 4,091sqft of meticulously designed living space & a refined palette of natural tones, this 4 bed/4 bath home is sure to impress! Highlights include soaring 24' ceilings & floor to ceiling windows designed to maximize light & allow for seamless integration with the natural surroundings; an open plan that creates an intriguing visual experience; a gourmet kitchen w/expansive quartz countertops & SS appliances; & a master-on-main w/spa-like ensuite and his & hers walk-in closets. Outside you will find a private oasis with an expansive patio is perfect for entertaining & an elegantly landscaped garden that’s surrounded by mature trees. Take a stroll down to the water’s edge to watch the sun set on the scenic trails. Situated on a private bareland strata road and just minutes from Saanichton Village & the popular Brentwood Bay Resort & Spa, this immaculate home offers luxury living in an ideal west coast setting.
Location
Province BC
County Capital Regional District
Area Cs Inlet
Zoning RE-3
Direction Northwest
Rooms
Basement Crawl Space
Main Level Bedrooms 2
Kitchen 1
Interior
Interior Features Closet Organizer, Dining/Living Combo, Storage
Heating Electric, Propane, Radiant Floor
Flooring Tile, Wood
Fireplaces Number 1
Fireplaces Type Living Room, Propane
Equipment Electric Garage Door Opener
Fireplace 1
Window Features Blinds,Vinyl Frames
Appliance Built-in Range, Dryer, Dishwasher, Microwave, Oven Built-In, Oven/Range Electric, Range Hood, Refrigerator, Washer
Laundry In House
Exterior
Exterior Feature Balcony/Patio, Fencing: Partial, Sprinkler System
Garage Spaces 3.0
Amenities Available Private Drive/Road, Street Lighting
Roof Type Asphalt Torch On
Handicap Access Ground Level Main Floor, Master Bedroom on Main, No Step Entrance
Parking Type Attached, Driveway, Garage, Garage Double
Total Parking Spaces 3
Building
Lot Description Cul-de-sac, Irregular Lot, Level, Private, Wooded Lot
Building Description Frame Wood,Insulation: Ceiling,Insulation: Walls,Metal Siding,Stone,Wood, Main Level Entry with Upper Level(s)
Faces Northwest
Story 2
Foundation Poured Concrete
Sewer Septic System
Water Well: Drilled
Structure Type Frame Wood,Insulation: Ceiling,Insulation: Walls,Metal Siding,Stone,Wood
Others
Tax ID 028-744-900
Ownership Freehold/Strata
Pets Description Aquariums, Birds, Cats, Caged Mammals, Dogs
Read Less
Want to know what your home might be worth? Contact us for a FREE valuation!

Our team is ready to help you sell your home for the highest possible price ASAP
Bought with Macdonald Realty Victoria






