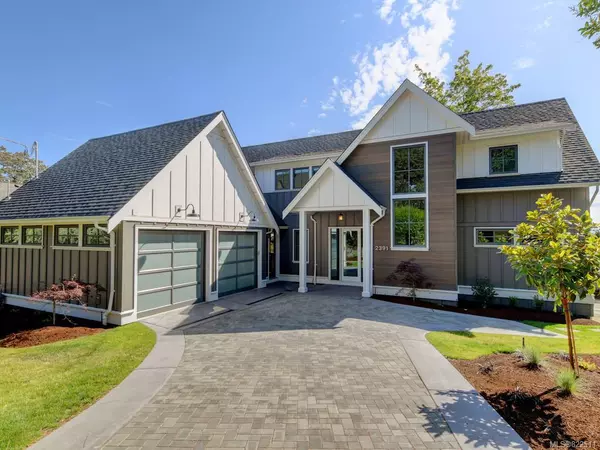$2,490,000
$2,468,000
0.9%For more information regarding the value of a property, please contact us for a free consultation.
2391 Lansdowne Rd Oak Bay, BC V8P 1C1
5 Beds
5 Baths
4,665 SqFt
Key Details
Sold Price $2,490,000
Property Type Single Family Home
Sub Type Single Family Detached
Listing Status Sold
Purchase Type For Sale
Square Footage 4,665 sqft
Price per Sqft $533
MLS Listing ID 822511
Sold Date 01/20/20
Style Main Level Entry with Lower/Upper Lvl(s)
Bedrooms 5
Rental Info Unrestricted
Year Built 2019
Annual Tax Amount $6,602
Tax Year 2019
Lot Size 10,018 Sqft
Acres 0.23
Property Description
Quietly tucked away on a 10,000sqft+ lot on the Uplands border, no detail was overlooked in this Zebra designed 5 bed/5 bath home by Prodigy Developments. Functional design w/ master on main including 5pc ensuite w/ heated tile floor & walk in closet. 19ft vaulted ceiling & skylights welcome you into bright, open plan kitchen, living & dining room w/ access onto south-facing patio w/ built-in heaters. Kitchen will excite you w/ quartz counters, Fischer Paykel double fridge, pantry & gas stove. 3 beds up including 2nd master w/3pc ensuite & open loft office area. Downstairs has media room, 5th bed, bath, wet bar & polished concrete floors. Thoughtfully finished & energy-efficient: wood floors, in-floor radiant heat, gas hot water on demand and closet organizers. Plenty of storage, double car garage, laundry & mudroom. Ideal location: top of Lansdowne slope–close to great schools, UVic, beaches, Oak Bay & Cadboro Bay Villages. Price excluding GST
Location
Province BC
County Capital Regional District
Area Ob Henderson
Direction North
Rooms
Basement Finished, Full, Walk-Out Access, With Windows
Main Level Bedrooms 1
Kitchen 1
Interior
Interior Features Bar, Ceiling Fan(s), Closet Organizer, Dining/Living Combo, Eating Area, French Doors, Storage, Soaker Tub, Vaulted Ceiling(s)
Heating Heat Pump, Natural Gas, Radiant Floor
Flooring Tile, Wood
Fireplaces Type Gas, Living Room
Equipment Central Vacuum Roughed-In, Electric Garage Door Opener, Sump Pump
Window Features Insulated Windows,Screens,Skylight(s),Vinyl Frames,Wood Frames
Appliance Dishwasher, F/S/W/D, Oven Built-In, Oven/Range Gas, Range Hood
Laundry In House
Exterior
Exterior Feature Balcony/Patio, Fencing: Partial, Sprinkler System
Garage Spaces 2.0
View Y/N 1
View City, Mountain(s)
Roof Type Fibreglass Shingle
Handicap Access Master Bedroom on Main
Parking Type Attached, Driveway, Garage Double
Total Parking Spaces 2
Building
Lot Description Irregular Lot, Near Golf Course
Building Description Cement Fibre,Frame Wood,Insulation: Ceiling,Insulation: Walls,Wood, Main Level Entry with Lower/Upper Lvl(s)
Faces North
Foundation Other, Poured Concrete
Sewer Sewer To Lot
Water Municipal
Structure Type Cement Fibre,Frame Wood,Insulation: Ceiling,Insulation: Walls,Wood
Others
Tax ID 030-280-800
Ownership Freehold
Acceptable Financing Purchaser To Finance
Listing Terms Purchaser To Finance
Pets Description Aquariums, Birds, Cats, Caged Mammals, Dogs
Read Less
Want to know what your home might be worth? Contact us for a FREE valuation!

Our team is ready to help you sell your home for the highest possible price ASAP
Bought with Newport Realty Ltd.






