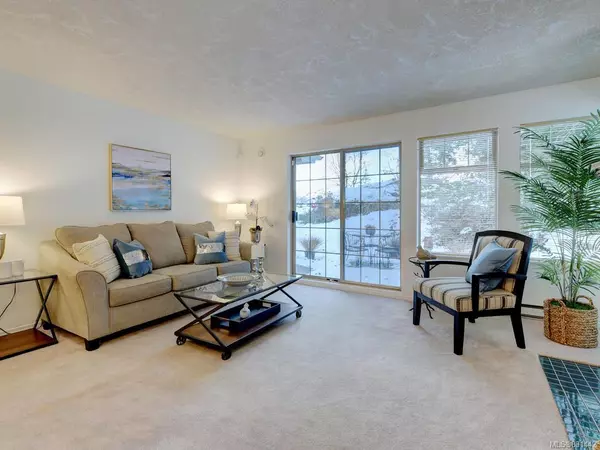$470,000
$489,000
3.9%For more information regarding the value of a property, please contact us for a free consultation.
909 Admirals Rd #1 Esquimalt, BC V9A 2P1
2 Beds
2 Baths
1,280 SqFt
Key Details
Sold Price $470,000
Property Type Townhouse
Sub Type Row/Townhouse
Listing Status Sold
Purchase Type For Sale
Square Footage 1,280 sqft
Price per Sqft $367
MLS Listing ID 831442
Sold Date 02/05/20
Style Rancher
Bedrooms 2
HOA Fees $392/mo
Rental Info No Rentals
Year Built 1992
Annual Tax Amount $2,964
Tax Year 2019
Lot Size 1,306 Sqft
Acres 0.03
Property Description
Well who wouldn't want to be number 1? This one level end unit no step townhouse was built in Phase 1 of Admirals Gate and has the envious position of being at the end of a no through laneway. It is surrounded by abundant green space, which affords the unit terrific privacy on the west outlook. It has 2 huge patios-one west for late afternoon sunbathing and the other off the kitchen for easy barbequing. There is a wood burning fireplace to create an inviting atmosphere in the living and dining rooms (strata allows conversion to propane if desired). Generous sized rooms and a crawl space for additional storage makes this an easy property to transition into. There is very little common connection with other units-a prime layout in an equally envious location. This unit is priced to reflect that the buyer may want to replace the carpeting throughout. It is an easy commute by bike as the E&N Rail trail close by. A quick possession possible.
Location
Province BC
County Capital Regional District
Area Es Gorge Vale
Direction East
Rooms
Other Rooms Guest Accommodations
Basement Crawl Space
Main Level Bedrooms 2
Kitchen 1
Interior
Interior Features Dining/Living Combo, Eating Area, French Doors
Heating Baseboard, Electric
Fireplaces Type Living Room, Wood Burning
Equipment Electric Garage Door Opener
Window Features Aluminum Frames,Blinds,Screens
Appliance Built-in Range, Dryer, Dishwasher, Oven Built-In, Range Hood, Refrigerator, Washer
Laundry In Unit
Exterior
Exterior Feature Balcony/Patio, Sprinkler System
Garage Spaces 1.0
Amenities Available Clubhouse, Private Drive/Road, Street Lighting
Roof Type Fibreglass Shingle
Handicap Access Ground Level Main Floor, Master Bedroom on Main, No Step Entrance, Wheelchair Friendly
Parking Type Attached, Driveway, Garage
Total Parking Spaces 2
Building
Lot Description Irregular Lot, Private
Building Description Frame Wood,Insulation: Ceiling,Insulation: Walls,Stucco,Wood, Rancher
Faces East
Story 2
Foundation Poured Concrete
Sewer Sewer To Lot
Water Municipal
Structure Type Frame Wood,Insulation: Ceiling,Insulation: Walls,Stucco,Wood
Others
HOA Fee Include Insurance,Maintenance Grounds,Property Management,Water
Tax ID 017-673-542
Ownership Freehold/Strata
Pets Description Cats, Dogs
Read Less
Want to know what your home might be worth? Contact us for a FREE valuation!

Our team is ready to help you sell your home for the highest possible price ASAP
Bought with Sutton Group West Coast Realty






