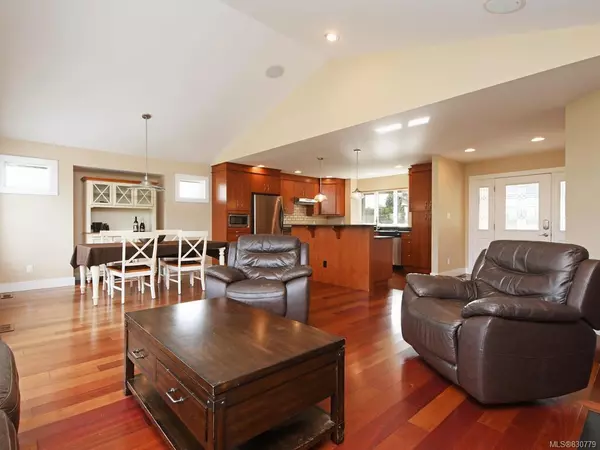$778,000
$799,000
2.6%For more information regarding the value of a property, please contact us for a free consultation.
2934 Sarah Dr Sooke, BC V9Z 0J5
5 Beds
3 Baths
2,889 SqFt
Key Details
Sold Price $778,000
Property Type Single Family Home
Sub Type Single Family Detached
Listing Status Sold
Purchase Type For Sale
Square Footage 2,889 sqft
Price per Sqft $269
MLS Listing ID 830779
Sold Date 02/14/20
Style Main Level Entry with Lower Level(s)
Bedrooms 5
Rental Info Unrestricted
Year Built 2007
Annual Tax Amount $3,195
Tax Year 2019
Lot Size 1.980 Acres
Acres 1.98
Property Description
Exceptional level entry rancher set on almost 2 acres with walkout basement, offering 5 bds 3 bths & tons of space for the whole family.Main level has large open aspect space with great kitchen, granite tops, lots of counter space & eating bar.Liv/din has vaulted ceiling, huge windows allowing oodles of sunlight to flood in, fab w/burning insert, looks out to your acreage with views of mountain vistas, access to huge deck to enjoy & soak in the views & peace/quiet.Master on main with walkin closet, ensuite with huge walkin shower & soaker tub, another bed on this level, as well as great laundry/mud room with access to garage.Down has tons of space with 3 bds, large fam room with media shelving, access to sun room, 4 pce bth, great storage. This spectacular home is great for a family, mom/dad/teens down, lots of ideas! Other features Brick-Loc driveway, huge d/garage, tons of space for parking/RV's, heat pump, built in vac, sprinkler system, surround sound up/down & wired for generator!
Location
Province BC
County Capital Regional District
Area Sk Otter Point
Direction East
Rooms
Other Rooms Storage Shed
Basement Finished, Full, Walk-Out Access, With Windows
Main Level Bedrooms 2
Kitchen 1
Interior
Interior Features Closet Organizer, Dining/Living Combo, Soaker Tub, Vaulted Ceiling(s)
Heating Baseboard, Electric, Forced Air, Heat Pump, Wood
Flooring Carpet, Linoleum, Wood
Fireplaces Number 1
Fireplaces Type Insert, Living Room, Wood Stove
Fireplace 1
Window Features Blinds,Insulated Windows,Screens,Skylight(s),Vinyl Frames,Window Coverings
Appliance Dishwasher, F/S/W/D
Laundry In House
Exterior
Exterior Feature Balcony/Patio, Fencing: Partial, Sprinkler System
Garage Spaces 2.0
Utilities Available Electricity To Lot, Garbage, Recycling
View Y/N 1
View Mountain(s)
Roof Type Asphalt Shingle
Handicap Access Ground Level Main Floor, Master Bedroom on Main
Parking Type Attached, Driveway, Garage Double, RV Access/Parking
Total Parking Spaces 8
Building
Lot Description Irregular Lot
Building Description Cement Fibre,Insulation: Ceiling,Insulation: Walls,Stone, Main Level Entry with Lower Level(s)
Faces East
Foundation Poured Concrete
Sewer Septic System
Water Well: Drilled
Structure Type Cement Fibre,Insulation: Ceiling,Insulation: Walls,Stone
Others
Tax ID 026-537-524
Ownership Freehold
Acceptable Financing Purchaser To Finance
Listing Terms Purchaser To Finance
Pets Description None
Read Less
Want to know what your home might be worth? Contact us for a FREE valuation!

Our team is ready to help you sell your home for the highest possible price ASAP
Bought with Royal LePage Coast Capital - Sooke






