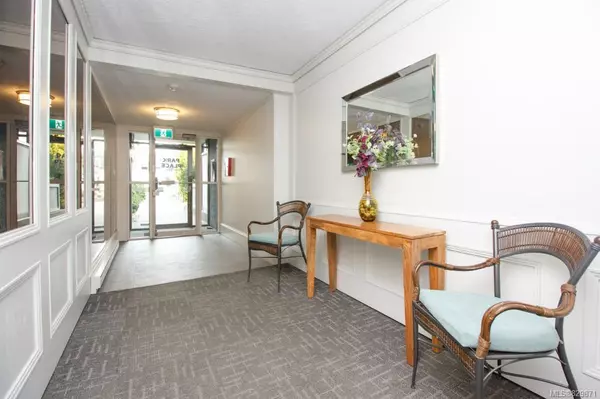$339,000
$349,000
2.9%For more information regarding the value of a property, please contact us for a free consultation.
2605 Windsor Rd #103 Oak Bay, BC V8S 5H9
1 Bed
1 Bath
844 SqFt
Key Details
Sold Price $339,000
Property Type Condo
Sub Type Condo Apartment
Listing Status Sold
Purchase Type For Sale
Square Footage 844 sqft
Price per Sqft $401
MLS Listing ID 829871
Sold Date 02/28/20
Style Condo
Bedrooms 1
HOA Fees $355/mo
Rental Info Some Rentals
Year Built 1977
Annual Tax Amount $1,516
Tax Year 2019
Lot Size 871 Sqft
Acres 0.02
Property Description
Oak Bay has never been so affordable! This rare find would be perfect for 1st time home Buyers or rightsizing. Popular steel & concrete building in a LOCATION that is hard to beat; a gem situated close to all amenities. This spacious 844 sq ft 1 Bed, 1.5 Bath condo offers a unique floor plan & is directly across from Windsor Park and less than a block from the ocean! Park your car & walk to all your favourite Oak Bay Village amenities, the Marina, Rose Garden, Oak Bay Beach Hotel, Victoria Golf Club & the popular Beach Dr stroll. Bus routes at your door step to take you to the nearby Recreation Centre, medical & dental offices. Park Place is a well-run strata building that features an indoor swimming pool, hot tub, exercise rm, lounge area & outdoor BBQ patio. Enjoy the convenience of in-suite laundry. Secure U/G parking with an oversize storage unit. 1st floor ease of entry makes this home wheelchair accessible. Move-in ready or bring your decorating ideas. Quick possession possible.
Location
Province BC
County Capital Regional District
Area Ob South Oak Bay
Direction South
Rooms
Main Level Bedrooms 1
Kitchen 1
Interior
Interior Features Eating Area, Swimming Pool, Storage
Heating Baseboard, Electric
Flooring Carpet, Tile, Wood
Window Features Aluminum Frames,Blinds
Appliance Dishwasher, F/S/W/D, Range Hood
Laundry In Unit
Exterior
Exterior Feature Balcony/Patio
Amenities Available Clubhouse, Elevator(s), Pool, Recreation Facilities
Roof Type Tar/Gravel
Handicap Access Ground Level Main Floor, Wheelchair Friendly
Parking Type Attached, Underground
Total Parking Spaces 1
Building
Lot Description Irregular Lot
Building Description Insulation: Walls,Other,Steel and Concrete, Condo
Faces South
Story 5
Foundation Poured Concrete
Sewer Sewer To Lot
Water Municipal
Structure Type Insulation: Walls,Other,Steel and Concrete
Others
HOA Fee Include Caretaker,Hot Water,Property Management
Tax ID 025-906-305
Ownership Freehold/Strata
Acceptable Financing Purchaser To Finance
Listing Terms Purchaser To Finance
Pets Description Aquariums, Cats
Read Less
Want to know what your home might be worth? Contact us for a FREE valuation!

Our team is ready to help you sell your home for the highest possible price ASAP
Bought with RE/MAX Generation - The Neal Estate Group






