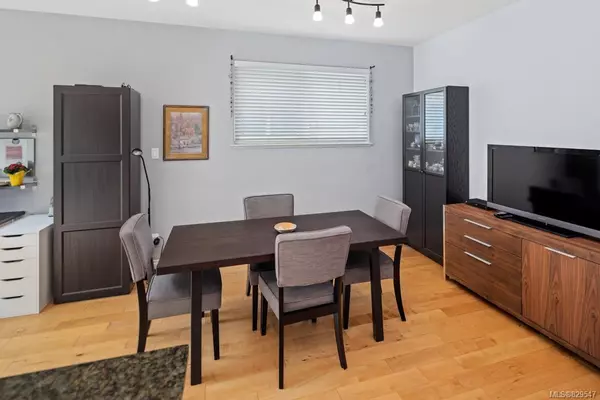$899,900
$899,900
For more information regarding the value of a property, please contact us for a free consultation.
1247 Rudlin St Victoria, BC V8V 3R8
3 Beds
3 Baths
1,691 SqFt
Key Details
Sold Price $899,900
Property Type Single Family Home
Sub Type Single Family Detached
Listing Status Sold
Purchase Type For Sale
Square Footage 1,691 sqft
Price per Sqft $532
MLS Listing ID 829547
Sold Date 02/25/20
Style Main Level Entry with Upper Level(s)
Bedrooms 3
Rental Info Unrestricted
Year Built 2007
Annual Tax Amount $4,376
Tax Year 2019
Lot Size 3,484 Sqft
Acres 0.08
Lot Dimensions 29 ft wide x 114 ft deep
Property Description
Situated on a quiet Fernwood street, this 3-bedroom, 3-bathroom home is just minutes walk from both downtown and Fernwood village. Built in 2007, with a long list of enhancements done in the past 5 years, this property provides urban living at its best. The main level offers a comfortable living room with gas fireplace, kitchen outfitted with granite countertops, SS appliances, and a walk-in pantry, as well as an open dining area perfect for large gatherings. These spaces continue to impress with 9’ ceilings, hardwood floors, and a connection to the back yard. The sunny south facing garden features a spacious deck, gas bbq hookup, ample greenspace, and a fully fenced yard. Truly a Master suite, the main bedroom offers a walk-in closet and an ensuite with heated floors and stone countertops. Two more generous sized bedrooms, as well as a laundry area, finish out the second floor. Not to be missed is the heated crawlspace and incredible built in storage throughout.
Location
Province BC
County Capital Regional District
Area Vi Fernwood
Direction North
Rooms
Other Rooms Storage Shed
Basement Crawl Space
Kitchen 1
Interior
Interior Features Closet Organizer
Heating Baseboard, Electric, Natural Gas
Flooring Carpet, Wood
Fireplaces Type Gas, Living Room
Window Features Blinds
Appliance F/S/W/D
Laundry In House
Exterior
Exterior Feature Balcony/Patio, Fencing: Full
Garage Spaces 1.0
Roof Type Asphalt Shingle
Parking Type Attached, Driveway, Garage
Total Parking Spaces 1
Building
Lot Description Rectangular Lot
Building Description Cement Fibre, Main Level Entry with Upper Level(s)
Faces North
Foundation Poured Concrete
Sewer Sewer To Lot
Water Municipal
Architectural Style Arts & Crafts
Structure Type Cement Fibre
Others
Tax ID 009-300-473
Ownership Freehold
Pets Description Aquariums, Birds, Cats, Caged Mammals, Dogs
Read Less
Want to know what your home might be worth? Contact us for a FREE valuation!

Our team is ready to help you sell your home for the highest possible price ASAP
Bought with Engel & Volkers Vancouver Island






