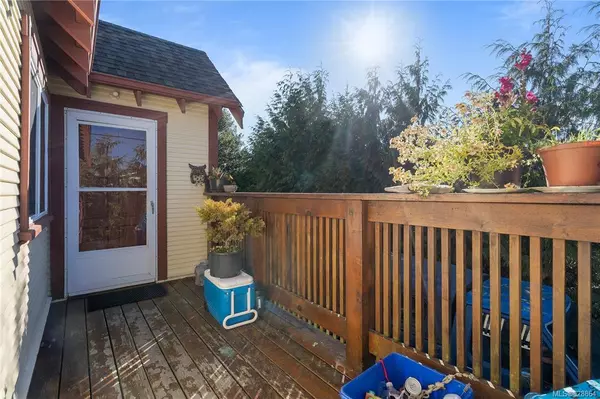$569,900
$579,900
1.7%For more information regarding the value of a property, please contact us for a free consultation.
6757 Eustace Rd Sooke, BC V9Z 1H8
4 Beds
3 Baths
3,032 SqFt
Key Details
Sold Price $569,900
Property Type Single Family Home
Sub Type Single Family Detached
Listing Status Sold
Purchase Type For Sale
Square Footage 3,032 sqft
Price per Sqft $187
MLS Listing ID 828864
Sold Date 02/21/20
Style Main Level Entry with Lower/Upper Lvl(s)
Bedrooms 4
Rental Info Unrestricted
Year Built 1925
Annual Tax Amount $3,845
Tax Year 2019
Lot Size 0.380 Acres
Acres 0.38
Property Description
CHARMING & WELL MAINTAINED CHARACTER HOME. Circa 1925, 3032sf, 4 bedroom plus den, 3 bathroom home including 2 additional unauthorized suites - 1 bedroom upper suite & 1 bedroom + den lower suite. Huge, level, hedged, sundrenched, 16,553sqft/.38ac lot with mature landscaping, fig, apple, peach & 2 plum trees, grapes, berries, herbs plus an irrigated & fenced, south-facing garden w/raised beds. Bonus: greenhouse too! The main living area has beautiful original fir flooring, entertainment size living room with a classic wood-burning brick fireplace & art deco kitchen with white wood cabinets & tiled counter top/backsplash. Sunroom opens to deck w/ocean & Olympic Mountain glimpses. Detached garage/shop has power too. All this on a quiet residential street yet just 2 short blocks to the Sooke Centre for shopping & public transit & only minutes to schools, parks & beaches, 20 minutes to Westshore Centre & 45 minutes to downtown Victoria. A very rare find & outstanding value!
Location
Province BC
County Capital Regional District
Area Sk Sooke Vill Core
Zoning R-1
Direction Northwest
Rooms
Basement Partially Finished, With Windows
Main Level Bedrooms 2
Kitchen 3
Interior
Interior Features Eating Area, French Doors
Heating Baseboard, Electric, Forced Air, Oil, Wood
Flooring Carpet, Laminate, Linoleum, Tile, Wood
Fireplaces Number 1
Fireplaces Type Living Room, Wood Burning
Fireplace 1
Appliance F/S/W/D
Laundry Common Area, In House
Exterior
Exterior Feature Balcony/Patio, Fencing: Partial
Garage Spaces 1.0
Utilities Available Cable To Lot, Electricity To Lot, Garbage, Phone To Lot
View Y/N 1
View Mountain(s), Water
Roof Type Asphalt Shingle
Handicap Access Master Bedroom on Main
Parking Type Detached, Garage
Total Parking Spaces 2
Building
Lot Description Level, Private, Rectangular Lot, Serviced
Building Description Frame Wood,Insulation: Ceiling,Insulation: Walls,Wood, Main Level Entry with Lower/Upper Lvl(s)
Faces Northwest
Foundation Poured Concrete
Sewer Sewer To Lot
Water Municipal, To Lot
Architectural Style Character
Additional Building Exists
Structure Type Frame Wood,Insulation: Ceiling,Insulation: Walls,Wood
Others
Tax ID 002-481-316
Ownership Freehold
Pets Description Aquariums, Birds, Cats, Caged Mammals, Dogs
Read Less
Want to know what your home might be worth? Contact us for a FREE valuation!

Our team is ready to help you sell your home for the highest possible price ASAP
Bought with Royal LePage Coast Capital - Oak Bay






