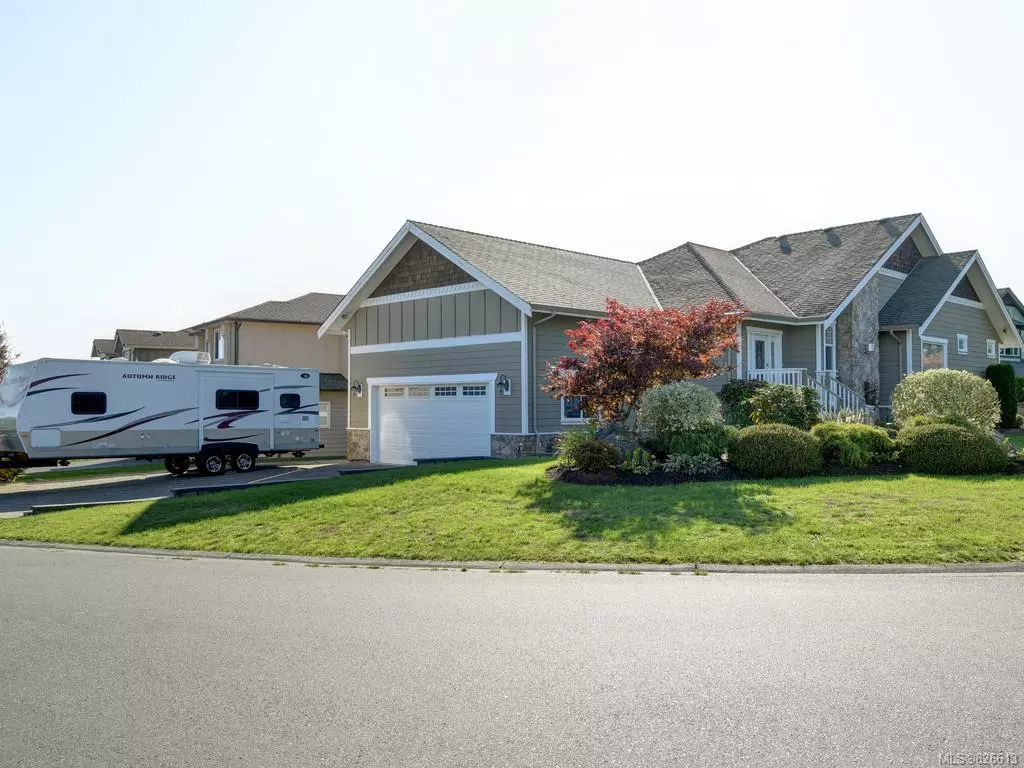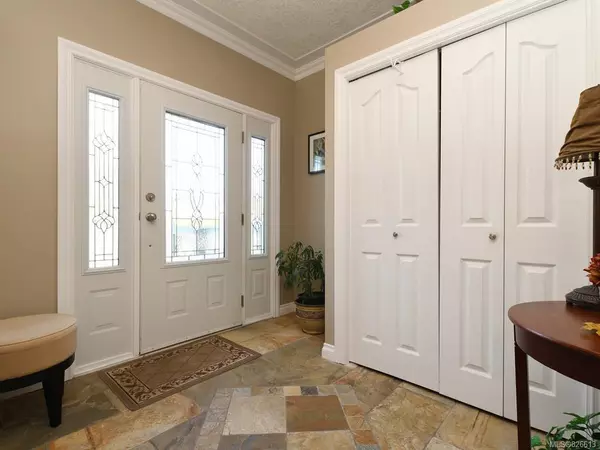$845,000
$849,000
0.5%For more information regarding the value of a property, please contact us for a free consultation.
2511 Fielding Pl Central Saanich, BC V8Z 7Z8
3 Beds
3 Baths
3,013 SqFt
Key Details
Sold Price $845,000
Property Type Single Family Home
Sub Type Single Family Detached
Listing Status Sold
Purchase Type For Sale
Square Footage 3,013 sqft
Price per Sqft $280
MLS Listing ID 826613
Sold Date 02/13/20
Style Main Level Entry with Lower Level(s)
Bedrooms 3
Rental Info Unrestricted
Year Built 2006
Annual Tax Amount $5,007
Tax Year 2019
Lot Size 8,276 Sqft
Acres 0.19
Property Description
Welcome to 2511 Fielding Place in Tanner Ridge…..this 2006 custom built home has been meticulously care for over the years by the original owners. Located in a beautiful neighbourhood on a corner lot across from a park, offering landscaped gardens, irrigation system,private back yard, shed and a hot tub. The property allows for RV parking, double car garage with workbench and plenty of storage in the crawl space for all your needs. This home offers a very flexible floor plan with heat pump & AC and Central Vacuum with main level living and plenty of living space in the lower level including an office/ den area. As you enter you feel the warmth of the gas fireplace and oak hardwood floors invite into the cozy family room leading to the kitchen/eating area. Close to major bus route, schools, shopping with all your amenities, 20 min. to downtown, BC Ferries terminal, YYJ airport, Saanich Peninsula Hospital and Butchart Gardens.
Location
Province BC
County Capital Regional District
Area Cs Tanner
Direction Southwest
Rooms
Other Rooms Storage Shed, Workshop
Basement Crawl Space, Finished
Main Level Bedrooms 1
Kitchen 1
Interior
Interior Features Dining/Living Combo, Eating Area
Heating Electric, Heat Pump, Natural Gas
Cooling Air Conditioning
Flooring Wood
Fireplaces Number 1
Fireplaces Type Gas
Equipment Central Vacuum, Electric Garage Door Opener
Fireplace 1
Window Features Screens,Window Coverings
Appliance F/S/W/D, Hot Tub, Range Hood
Laundry In House
Exterior
Exterior Feature Balcony/Patio, Fencing: Partial, Sprinkler System
Garage Spaces 2.0
Roof Type Asphalt Shingle
Handicap Access Ground Level Main Floor, Master Bedroom on Main
Parking Type Attached, Garage Double
Total Parking Spaces 2
Building
Lot Description Irregular Lot
Building Description Cement Fibre,Stone, Main Level Entry with Lower Level(s)
Faces Southwest
Foundation Poured Concrete
Sewer Sewer To Lot
Water Municipal
Architectural Style Arts & Crafts
Structure Type Cement Fibre,Stone
Others
Tax ID 026-217-635
Ownership Freehold
Acceptable Financing Purchaser To Finance
Listing Terms Purchaser To Finance
Pets Description Aquariums, Birds, Cats, Caged Mammals, Dogs
Read Less
Want to know what your home might be worth? Contact us for a FREE valuation!

Our team is ready to help you sell your home for the highest possible price ASAP
Bought with Sutton Group West Coast Realty






