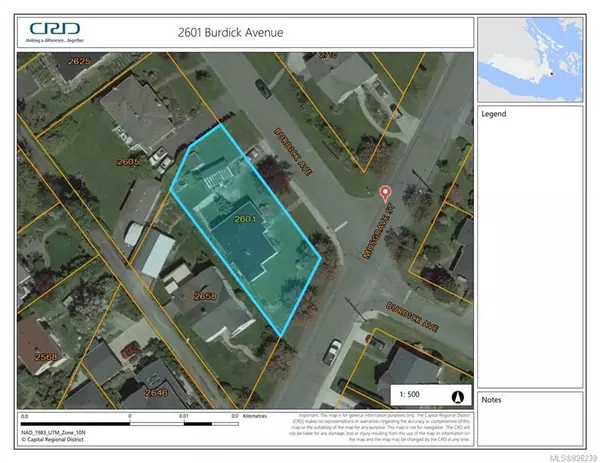$900,000
$950,000
5.3%For more information regarding the value of a property, please contact us for a free consultation.
2601 Burdick Ave Oak Bay, BC V8R 3L8
3 Beds
1 Bath
1,349 SqFt
Key Details
Sold Price $900,000
Property Type Single Family Home
Sub Type Single Family Detached
Listing Status Sold
Purchase Type For Sale
Square Footage 1,349 sqft
Price per Sqft $667
MLS Listing ID 826239
Sold Date 01/30/20
Style Main Level Entry with Lower Level(s)
Bedrooms 3
Rental Info Unrestricted
Year Built 1945
Annual Tax Amount $5,517
Tax Year 2019
Lot Size 8,276 Sqft
Acres 0.19
Property Description
Opportunity knocks! Been looking for the perfect spot to build your dream home? Here's your chance to own a large lot in the heart of Oak Bay just a short stroll to many amenities and parks. Due to the deferred maintenance, this opportunity is all about seeing the potential of building your dream home on an approx 8,200 sq ft lot. With Estevan Village just down the road, and access to the great restaurants and wonderful shops, you won't have far to go for a good night out. Keep walking a bit and you're right at Willows beach, one of the best sandy beaches in the city. Or if you prefer a Garry Oak meadow, Uplands' Park is just up the road. You may remember the property as the home of the dahlias growing from the rock border or you may just fall in love with the potential this large, level lot offers.
Location
Province BC
County Capital Regional District
Area Ob Estevan
Direction North
Rooms
Basement Walk-Out Access, With Windows
Main Level Bedrooms 3
Kitchen 1
Interior
Heating Forced Air, Oil
Fireplaces Type Living Room
Laundry In House
Exterior
Garage Spaces 1.0
Roof Type Fibreglass Shingle
Parking Type Attached, Driveway, Garage
Total Parking Spaces 2
Building
Lot Description Rectangular Lot
Building Description Frame Wood,Stucco, Main Level Entry with Lower Level(s)
Faces North
Foundation Poured Concrete
Sewer Sewer To Lot
Water Municipal
Architectural Style Art Deco
Additional Building Potential
Structure Type Frame Wood,Stucco
Others
Tax ID 005-551-765
Ownership Freehold
Acceptable Financing Purchaser To Finance
Listing Terms Purchaser To Finance
Pets Description Aquariums, Birds, Cats, Caged Mammals, Dogs
Read Less
Want to know what your home might be worth? Contact us for a FREE valuation!

Our team is ready to help you sell your home for the highest possible price ASAP
Bought with Pemberton Holmes - Cloverdale






