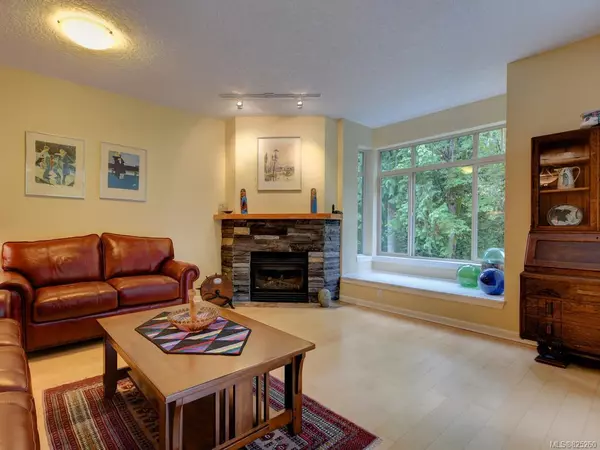$447,000
$449,900
0.6%For more information regarding the value of a property, please contact us for a free consultation.
2363 Demamiel Dr #13 Sooke, BC V9Z 1Y4
2 Beds
2 Baths
1,624 SqFt
Key Details
Sold Price $447,000
Property Type Townhouse
Sub Type Row/Townhouse
Listing Status Sold
Purchase Type For Sale
Square Footage 1,624 sqft
Price per Sqft $275
MLS Listing ID 825260
Sold Date 02/03/20
Style Rancher
Bedrooms 2
HOA Fees $268/mo
Rental Info Unrestricted
Year Built 2009
Annual Tax Amount $3,112
Tax Year 2019
Lot Size 1,742 Sqft
Acres 0.04
Property Description
OPEN HOUSE Sat Nov 16th 11-1pm. With a very picturesque setting over looking large trees, ferns and Demamiel Creek sits this spacious 1600sqft+ townhome w/ living area all on one level. Located in the desirable "The Point" development in Sunriver Estates. This 2 bedroom + den unit also offers a bonus media/storage space. Full ensuite & walkthrough closet in the Master Bedroom. Large open concept living area w/ gas fireplace & access to private deck overlooking Demamiel Creek and beautiful Westcoast forest. The kitchen is complete with granite counter tops, lots of cabinet space and a breakfast bar. Single car garage with functional loft storage space. Sunriver Estates is located in a beautiful area of Sooke with walking trails along Sooke River and Demamiel Creek - less than a 10 minute drive into the Village of Sooke and an easy 30 minute drive to the Western Communities which offers loads of big box shopping. A great package for someone looking for privacy, space and ideal location!
Location
Province BC
County Capital Regional District
Area Sk Sunriver
Direction East
Rooms
Main Level Bedrooms 2
Kitchen 1
Interior
Interior Features Dining/Living Combo, Storage
Heating Baseboard, Electric, Natural Gas
Flooring Carpet, Laminate, Tile
Fireplaces Number 1
Fireplaces Type Gas, Living Room
Equipment Central Vacuum Roughed-In
Fireplace 1
Window Features Insulated Windows
Appliance Dishwasher, F/S/W/D
Laundry In Unit
Exterior
Exterior Feature Balcony/Patio, Sprinkler System
Garage Spaces 1.0
Utilities Available Cable To Lot, Compost, Electricity To Lot, Garbage, Natural Gas To Lot, Phone To Lot, Recycling, Underground Utilities
Amenities Available Private Drive/Road
Waterfront 1
Waterfront Description River
View Y/N 1
View Valley
Roof Type Fibreglass Shingle
Handicap Access Master Bedroom on Main
Parking Type Attached, Garage
Total Parking Spaces 2
Building
Lot Description Irregular Lot, Private, Sloping, Wooded Lot
Building Description Cement Fibre,Frame Wood,Insulation: Ceiling,Insulation: Walls, Rancher
Faces East
Story 2
Foundation Poured Concrete
Sewer Sewer To Lot
Water Municipal, To Lot
Structure Type Cement Fibre,Frame Wood,Insulation: Ceiling,Insulation: Walls
Others
HOA Fee Include Garbage Removal,Insurance,Maintenance Grounds,Property Management
Tax ID 027-932-346
Ownership Freehold/Strata
Acceptable Financing Purchaser To Finance
Listing Terms Purchaser To Finance
Pets Description Aquariums, Birds, Cats, Caged Mammals, Dogs
Read Less
Want to know what your home might be worth? Contact us for a FREE valuation!

Our team is ready to help you sell your home for the highest possible price ASAP
Bought with Sutton Group West Coast Realty






