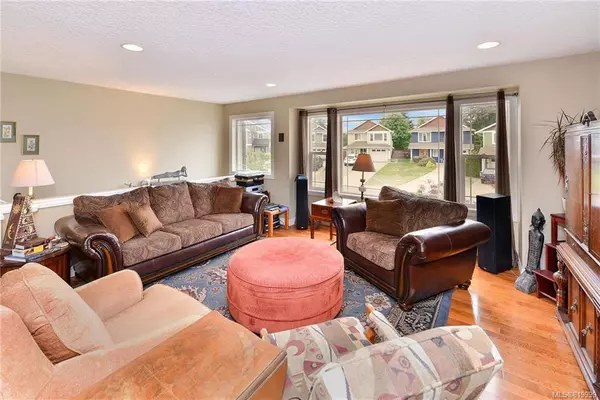$560,000
$567,000
1.2%For more information regarding the value of a property, please contact us for a free consultation.
6523 Steeple Chase Sooke, BC V9Z 0W3
4 Beds
3 Baths
2,253 SqFt
Key Details
Sold Price $560,000
Property Type Single Family Home
Sub Type Single Family Detached
Listing Status Sold
Purchase Type For Sale
Square Footage 2,253 sqft
Price per Sqft $248
MLS Listing ID 819999
Sold Date 01/10/20
Style Main Level Entry with Upper Level(s)
Bedrooms 4
Rental Info Unrestricted
Year Built 2007
Annual Tax Amount $3,232
Tax Year 2018
Lot Size 4,356 Sqft
Acres 0.1
Property Description
Suite Potential! Prime location, spacious layout & artfully-manicured yard, this 4 bedroom, 3 bathroom home is a must see for young families. You will be immediately impressed by its curb appeal & open concept 2524 sq.ft. floor plan - perfect for entertaining. Den & family rooms make for great flux space. Intuitively-designed maple kitchen with ss appliances - including new stove, range hood & water line to fridge & ample storage, custom shelving, detailing & large pantry. Engineered solid oak hardwood on 2nd floor transitioning to plush carpet in bedrooms. Upstairs bathrooms have stone flooring & ceramic downstairs. Awash in natural light, streaming into the main living area through the large south-facing feature window. New washer, dryer & HWT. Heated garage has running water. Wiring for hot tub, fully fence & gated, close to bilingual elementary & middle school & walk to parks, trails, rec centre, public transit & amenities. Better-than-new in family-friendly Church Hill Meadows.
Location
Province BC
County Capital Regional District
Area Sk Broomhill
Zoning R3
Direction South
Rooms
Basement Finished, With Windows
Main Level Bedrooms 3
Kitchen 1
Interior
Interior Features Closet Organizer, Dining/Living Combo
Heating Baseboard, Electric
Flooring Carpet, Tile, Wood
Laundry In House
Exterior
Exterior Feature Balcony/Patio, Fencing: Full
Garage Spaces 1.0
Utilities Available Cable To Lot, Electricity To Lot, Garbage, Phone To Lot, Recycling
Roof Type Asphalt Shingle
Parking Type Attached, Garage
Total Parking Spaces 3
Building
Lot Description Level, Rectangular Lot
Building Description Cement Fibre, Main Level Entry with Upper Level(s)
Faces South
Foundation Poured Concrete
Sewer Sewer To Lot
Water Municipal, To Lot
Structure Type Cement Fibre
Others
Tax ID 026-759-721
Ownership Freehold
Acceptable Financing Purchaser To Finance
Listing Terms Purchaser To Finance
Pets Description Aquariums, Birds, Caged Mammals, Cats, Dogs
Read Less
Want to know what your home might be worth? Contact us for a FREE valuation!

Our team is ready to help you sell your home for the highest possible price ASAP
Bought with One Percent Realty






