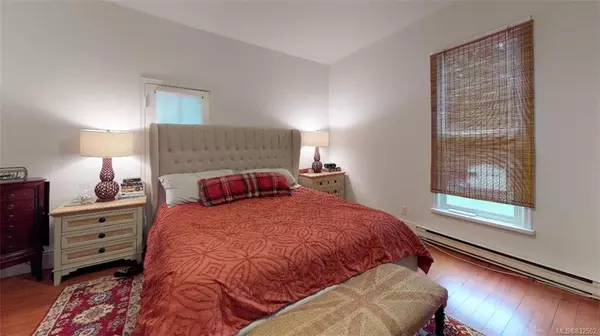$735,000
$729,900
0.7%For more information regarding the value of a property, please contact us for a free consultation.
5764 Siasong Rd Sooke, BC V9Z 0C4
5 Beds
3 Baths
3,086 SqFt
Key Details
Sold Price $735,000
Property Type Single Family Home
Sub Type Single Family Detached
Listing Status Sold
Purchase Type For Sale
Square Footage 3,086 sqft
Price per Sqft $238
MLS Listing ID 832502
Sold Date 03/06/20
Style Main Level Entry with Lower/Upper Lvl(s)
Bedrooms 5
Rental Info Unrestricted
Year Built 1914
Annual Tax Amount $3,440
Tax Year 2019
Lot Size 0.280 Acres
Acres 0.28
Property Description
While still possessing all the beauty and charm of a bygone era this 1914 Victorian Character's complete renovation in 1989 & 2nd reno' 2018 it has all of today's required convenience. An ideal family environment that features hardwood floors on the main and upper bedroom level, down with a tastefully finished 2 bedroom suite with separate entry makes a perfect Air BnB opportunity. A covered front porch provides the entrance to the main that's utterly divine with updated lighting, hardwood floors, kitchen with eating space overlooking the private rear, formal dining, separate living and family rooms each with a new gas fireplace. Upstairs 3 spacious bedrooms and gorgeous bathroom (Reno'd 2018) with clawfoot tub/sep. shower. Terrific rear yard with an attractive landscaped pathway that leads to a paver patio and fireside sitting area. Situated on a large usable .28 ac. property down a quiet country lane in Sunny Saseenos an easy 15 mins. to everything Westshore & 5 from Sooke proper.
Location
Province BC
County Capital Regional District
Area Sk Saseenos
Direction South
Rooms
Other Rooms Storage Shed
Basement Full
Kitchen 2
Interior
Interior Features Dining Room
Heating Baseboard, Electric
Flooring Wood
Fireplaces Type Family Room, Gas, Living Room, Propane
Laundry In House
Exterior
Exterior Feature Balcony/Patio
Roof Type Asphalt Shingle
Parking Type Driveway
Building
Lot Description Cul-de-sac, Level, Private, Square Lot, Wooded Lot
Building Description Wood, Main Level Entry with Lower/Upper Lvl(s)
Faces South
Foundation Poured Concrete
Sewer Septic System
Water Municipal
Architectural Style Character
Additional Building Exists
Structure Type Wood
Others
Tax ID 013-436-783
Ownership Freehold
Pets Description Aquariums, Birds, Cats, Caged Mammals, Dogs
Read Less
Want to know what your home might be worth? Contact us for a FREE valuation!

Our team is ready to help you sell your home for the highest possible price ASAP
Bought with Engel & Volkers Vancouver Island






