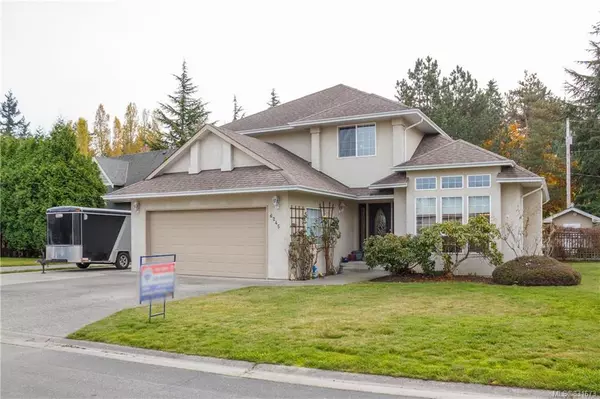$790,000
$819,900
3.6%For more information regarding the value of a property, please contact us for a free consultation.
6245 Tayler Crt Central Saanich, BC V8Z 7K6
3 Beds
3 Baths
2,065 SqFt
Key Details
Sold Price $790,000
Property Type Single Family Home
Sub Type Single Family Detached
Listing Status Sold
Purchase Type For Sale
Square Footage 2,065 sqft
Price per Sqft $382
MLS Listing ID 831673
Sold Date 03/27/20
Style Main Level Entry with Upper Level(s)
Bedrooms 3
HOA Fees $80/mo
Rental Info Unrestricted
Year Built 1997
Annual Tax Amount $4,208
Tax Year 2019
Lot Size 8,712 Sqft
Acres 0.2
Lot Dimensions 75 ft wide x 116 ft deep
Property Description
Very nice home in a neighbourhood of well very kept family homes. Living areas on the main floor with dining room and family room off kitchen. Separate living room. 2 gas fireplaces. Beautiful hardwood floors in living room and dining room. Large kitchen with granite counter tops and breakfast bar. Family room opens to patio overlooking flat fenced south facing back yard. Large master bedroom with walk in closet. Ensuite with soaker tub and separate shower. Extra driveway extends into large south facing back yard for lots of extra parking. Tell anyone you know looking for french immersion and RV parking about this terrific family home and location. Buyers should verify any information deemed important.
Location
Province BC
County Capital Regional District
Area Cs Tanner
Direction North
Rooms
Basement Crawl Space
Main Level Bedrooms 3
Kitchen 1
Interior
Interior Features Eating Area, Soaker Tub
Heating Baseboard, Electric, Natural Gas
Flooring Tile, Wood
Fireplaces Number 2
Fireplaces Type Family Room, Living Room
Fireplace 1
Window Features Blinds,Insulated Windows,Screens
Appliance Dishwasher
Laundry In House
Exterior
Exterior Feature Balcony/Patio
Garage Spaces 2.0
Utilities Available Cable To Lot, Electricity To Lot, Garbage
Amenities Available Private Drive/Road
Roof Type Asphalt Shingle
Handicap Access Ground Level Main Floor, No Step Entrance
Parking Type Attached, Garage Double, RV Access/Parking
Total Parking Spaces 4
Building
Lot Description Cul-de-sac, Level, Private, Rectangular Lot
Building Description Frame Wood,Insulation: Ceiling,Insulation: Walls,Stucco, Main Level Entry with Upper Level(s)
Faces North
Story 2
Foundation Poured Concrete
Sewer Sewer To Lot
Water Municipal
Additional Building None
Structure Type Frame Wood,Insulation: Ceiling,Insulation: Walls,Stucco
Others
Tax ID 023-447-176
Ownership Freehold/Strata
Pets Description Aquariums, Birds, Cats, Caged Mammals, Dogs
Read Less
Want to know what your home might be worth? Contact us for a FREE valuation!

Our team is ready to help you sell your home for the highest possible price ASAP
Bought with Pemberton Holmes Ltd. - Oak Bay






