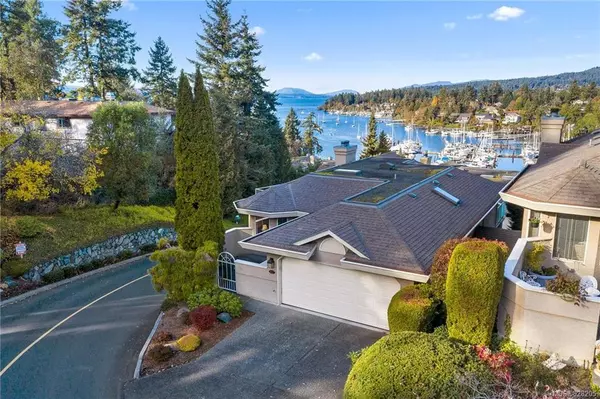$665,000
$699,000
4.9%For more information regarding the value of a property, please contact us for a free consultation.
6880 Wallace Dr #612 Central Saanich, BC V8M 1N8
2 Beds
2 Baths
1,404 SqFt
Key Details
Sold Price $665,000
Property Type Townhouse
Sub Type Row/Townhouse
Listing Status Sold
Purchase Type For Sale
Square Footage 1,404 sqft
Price per Sqft $473
MLS Listing ID 828205
Sold Date 02/28/20
Style Other
Bedrooms 2
HOA Fees $246/mo
Rental Info Some Rentals
Year Built 1991
Annual Tax Amount $3,631
Tax Year 2020
Lot Size 2,613 Sqft
Acres 0.06
Property Description
Welcome to Port Royale Estates! This beautiful top level, end unit townhome boasts stunning ocean and marina views from the living room, kitchen & master bedroom. Enjoy the beautiful Westcoast sunsets over the Georgia Strait from two decks totalling 740 sqft. This bright home has large windows throughout and a vaulted ceiling in the main living/dining area giving a grand and spacious feel. The sprawling master bedroom has patio doors to the deck and a large 5 piece ensuite with skylight. This townhome is one of two in the complex that is semi detached from the neighbour and can accommodate two vehicles in the driveway (in addition to the double garage). Original owners have meticulously kept the home in pristine condition. This adult oriented gated community is ideal for the outdoor enthusiast with walking trails, kayaking, and Butchart Gardens at your doorstep! Be sure to watch the video!
Location
Province BC
County Capital Regional District
Area Cs Brentwood Bay
Direction South
Rooms
Main Level Bedrooms 2
Kitchen 1
Interior
Interior Features Breakfast Nook, Controlled Entry, Dining/Living Combo
Heating Baseboard, Electric
Flooring Carpet, Cork, Tile
Fireplaces Number 1
Fireplaces Type Electric, Living Room
Equipment Electric Garage Door Opener
Fireplace 1
Window Features Blinds,Skylight(s),Window Coverings
Appliance Dishwasher, F/S/W/D
Laundry In Unit
Exterior
Garage Spaces 2.0
Amenities Available Private Drive/Road
View Y/N 1
View Water
Roof Type Fibreglass Shingle
Handicap Access Master Bedroom on Main
Parking Type Attached, Garage Double
Total Parking Spaces 2
Building
Lot Description Rectangular Lot
Building Description Stucco, Other
Faces South
Story 2
Foundation Poured Concrete
Sewer Sewer To Lot
Water Municipal
Structure Type Stucco
Others
HOA Fee Include Garbage Removal,Insurance,Maintenance Grounds,Maintenance Structure,Property Management,Water
Ownership Freehold/Strata
Pets Description Aquariums, Birds, Cats, Caged Mammals, Dogs
Read Less
Want to know what your home might be worth? Contact us for a FREE valuation!

Our team is ready to help you sell your home for the highest possible price ASAP
Bought with Macdonald Realty Victoria






