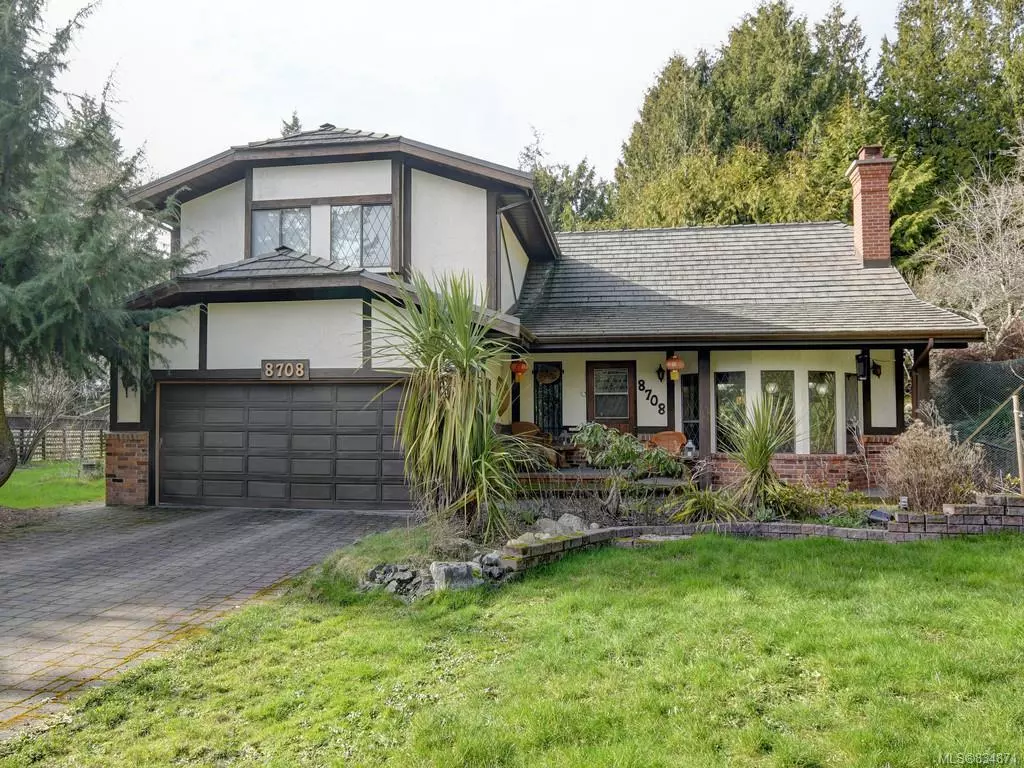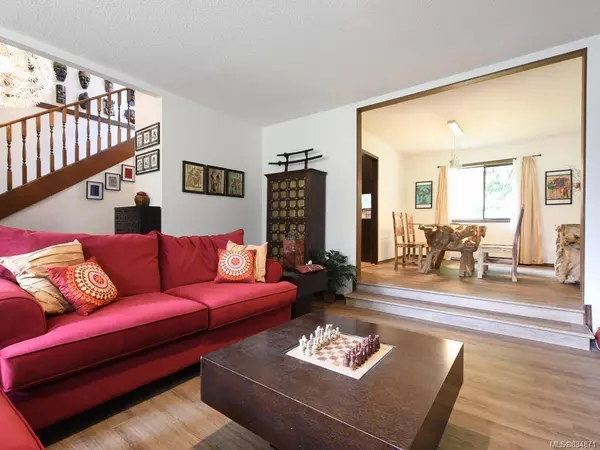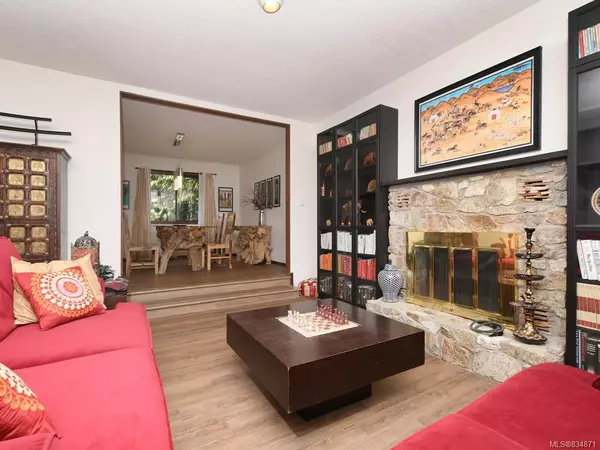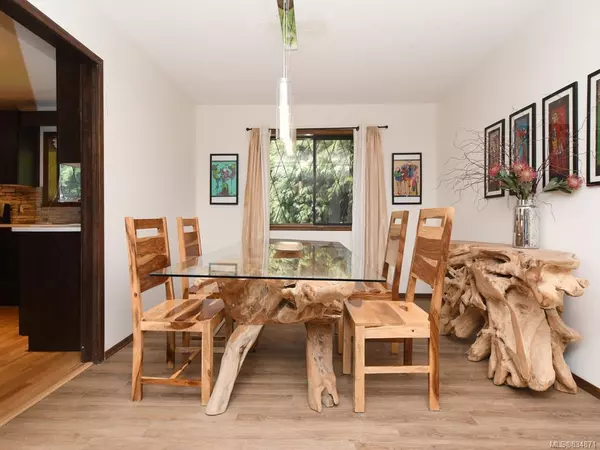$880,000
$879,900
For more information regarding the value of a property, please contact us for a free consultation.
8708 Nash Pl North Saanich, BC V8L 4G9
4 Beds
3 Baths
2,319 SqFt
Key Details
Sold Price $880,000
Property Type Single Family Home
Sub Type Single Family Detached
Listing Status Sold
Purchase Type For Sale
Square Footage 2,319 sqft
Price per Sqft $379
MLS Listing ID 834871
Sold Date 04/15/20
Style Main Level Entry with Upper Level(s)
Bedrooms 4
Rental Info Unrestricted
Year Built 1981
Annual Tax Amount $2,858
Tax Year 2020
Lot Size 0.470 Acres
Acres 0.47
Property Description
Nestled in a tree lined cul-de-sac is this updated 4 bed, 3 bath home on just under half and acre; Upon entering this home you immediately feel warmly welcomed- Crackling fire place in the living room and light flooding in from all directions.The large eat-in kitchen with custom cabinetry, stainless steel appliances and a wood-burning fireplace is perfect for those cozy winter months; Separately appointed living and dining areas, great for entertaining. Upstairs is host to a spacious master bedroom and renovated en-suite as well as 3 bedrooms and a full bath. Radiant floor heating in bathrooms and hardwood flooring throughout; Soak in your private hot tub or bring your green thumb to create your dream garden; Double garage and ample extra parking; NOT part of Dean Park Estates
Location
Province BC
County Capital Regional District
Area Ns Dean Park
Direction Southeast
Rooms
Basement Crawl Space
Kitchen 1
Interior
Interior Features Breakfast Nook, Dining/Living Combo, Eating Area
Heating Baseboard, Electric, Hot Water, Other, Radiant Floor, Wood
Fireplaces Type Family Room, Living Room, Wood Burning, Wood Stove
Equipment Electric Garage Door Opener
Window Features Blinds,Window Coverings
Appliance Dishwasher, F/S/W/D, Hot Tub
Laundry In House
Exterior
Garage Spaces 2.0
Roof Type Other,See Remarks
Handicap Access Ground Level Main Floor
Parking Type Driveway, Garage Double
Total Parking Spaces 2
Building
Lot Description Cul-de-sac, Irregular Lot, Wooded Lot
Building Description Stucco, Main Level Entry with Upper Level(s)
Faces Southeast
Foundation Poured Concrete
Sewer Sewer To Lot
Water Municipal
Structure Type Stucco
Others
Tax ID 001-131-613
Ownership Freehold
Pets Description Aquariums, Birds, Cats, Caged Mammals, Dogs
Read Less
Want to know what your home might be worth? Contact us for a FREE valuation!

Our team is ready to help you sell your home for the highest possible price ASAP
Bought with RE/MAX Camosun






