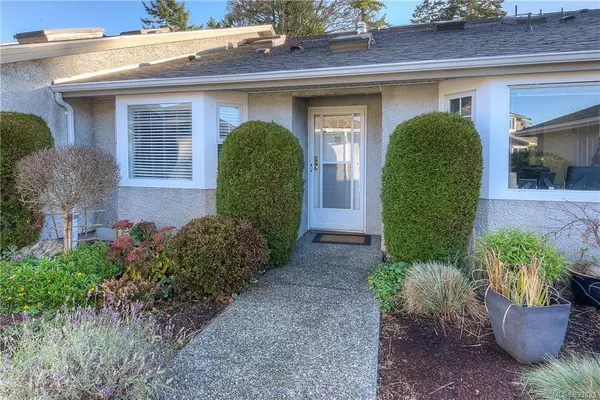$696,000
$680,000
2.4%For more information regarding the value of a property, please contact us for a free consultation.
2600 Ferguson Rd #26 Central Saanich, BC V8M 2C1
2 Beds
2 Baths
1,199 SqFt
Key Details
Sold Price $696,000
Property Type Townhouse
Sub Type Row/Townhouse
Listing Status Sold
Purchase Type For Sale
Square Footage 1,199 sqft
Price per Sqft $580
MLS Listing ID 833823
Sold Date 04/02/20
Style Main Level Entry with Upper Level(s)
Bedrooms 2
HOA Fees $402/mo
Rental Info Some Rentals
Year Built 1987
Annual Tax Amount $2,826
Tax Year 2019
Lot Size 1,742 Sqft
Acres 0.04
Property Description
Stunning Oceanview Townhome at Waters Edge. Tastefully updated throughout and is move in ready! Premier location in resort style gated community, walking trails & beach access steps from your door. Well designed floor plan has it all covered. Great room concept showcases the custom kitchen & living room open to sunroom & the incredible tranquil marine scenery. Enjoy year round use of the heated solarium. One bedroom on main and large master bedroom retreat on upper level opening to private deck overlooking the ocean, 4pc ensuite includes a spa-like Bains therapy tub, heated tile floors & sun tunnel. Generous office/craft room w skylights & door access to attic storage. Detached single garage plus extra designated on site parking. Fabulous Complex Centre:indoor pool hot tub, sauna, library, exercise room, guest suite and clubhouse lounge w billiard table. Tennis courts, putting green and ocean paths. Close to Saanichton, bus route, hospital, walking and cycling paths.
Location
Province BC
County Capital Regional District
Area Cs Turgoose
Direction West
Rooms
Other Rooms Guest Accommodations
Basement Crawl Space
Main Level Bedrooms 1
Kitchen 1
Interior
Interior Features Ceiling Fan(s), Closet Organizer, Dining/Living Combo, Jetted Tub, Light Pipe, Storage
Heating Baseboard, Electric, Radiant Floor
Flooring Laminate, Linoleum, Tile
Fireplaces Number 1
Fireplace 1
Window Features Bay Window(s),Blinds,Insulated Windows,Screens,Skylight(s)
Laundry In Unit
Exterior
Exterior Feature Balcony/Patio, Sprinkler System
Garage Spaces 1.0
Amenities Available Clubhouse, Fitness Centre, Guest Suite, Meeting Room, Pool, Recreation Facilities, Recreation Room, Sauna, Spa/Hot Tub
Waterfront 1
Waterfront Description Ocean
View Y/N 1
View Water
Roof Type Fibreglass Shingle
Handicap Access Ground Level Main Floor, Master Bedroom on Main, No Step Entrance
Parking Type Detached, Garage, Guest
Total Parking Spaces 2
Building
Lot Description Irregular Lot, Level, Private, Sloping
Building Description Insulation: Ceiling,Insulation: Walls,Stucco, Main Level Entry with Upper Level(s)
Faces West
Story 2
Foundation Poured Concrete
Sewer Sewer To Lot
Water Municipal
Structure Type Insulation: Ceiling,Insulation: Walls,Stucco
Others
HOA Fee Include Garbage Removal,Insurance,Maintenance Grounds,Maintenance Structure,Property Management,Recycling,Sewer
Tax ID 005-084-521
Ownership Freehold/Strata
Pets Description Cats, Dogs
Read Less
Want to know what your home might be worth? Contact us for a FREE valuation!

Our team is ready to help you sell your home for the highest possible price ASAP
Bought with DFH Real Estate - Sidney






