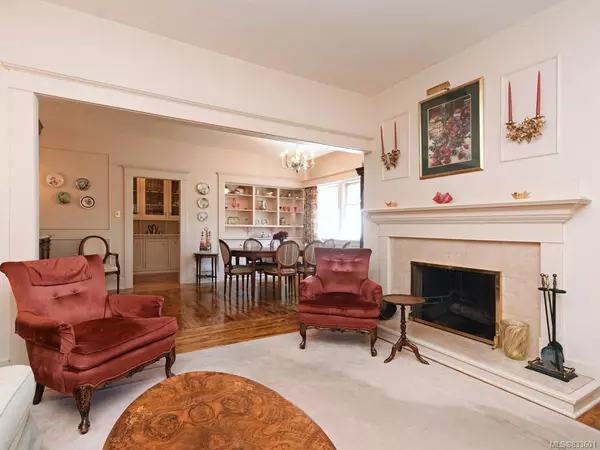$1,042,000
$1,050,000
0.8%For more information regarding the value of a property, please contact us for a free consultation.
2434 Cranmore Rd Oak Bay, BC V8R 1Z7
4 Beds
2 Baths
3,354 SqFt
Key Details
Sold Price $1,042,000
Property Type Single Family Home
Sub Type Single Family Detached
Listing Status Sold
Purchase Type For Sale
Square Footage 3,354 sqft
Price per Sqft $310
MLS Listing ID 833601
Sold Date 03/30/20
Style Main Level Entry with Lower Level(s)
Bedrooms 4
Rental Info Unrestricted
Year Built 1912
Annual Tax Amount $5,001
Tax Year 2019
Lot Size 5,227 Sqft
Acres 0.12
Lot Dimensions 50 ft wide x 104 ft deep
Property Description
CLOSE TO EVERYTHING This well loved Oak Bay, Arts and Craft home will suit both a growing family or professional couple alike. A welcoming front veranda offers a sunny sitting area for afternoon teas or a glass of wine. As you enter the main floor into the small entry room with it's own welcoming fireplace, you will find a large livingrm w/ wood burning fireplace as well with a dining area and built in buffet, all perfect for those family occassions. Walk thru the original butler's pantry, to a sunny kitchen w/ a vaulted ceiling. The laundry/mud room off the kitchen would make a great breakfast room or play area for sm. children. There is also a sunny deck over looking the easy care shade garden just waiting for your landscape ideas. THIS CHARMING HOME IS ALSO CLOSE TO ALL AMENITIES INCLUDING O.B. AND ESTEVAN VILLAGES, O.B. REC CENTRE, ALL SCHOOLS AND WILLOWS BEACH. A PERFECT HOME.
Location
Province BC
County Capital Regional District
Area Ob North Oak Bay
Direction Southwest
Rooms
Other Rooms Workshop
Basement Full, Partially Finished
Main Level Bedrooms 3
Kitchen 1
Interior
Interior Features Dining/Living Combo, Workshop
Heating Baseboard, Electric, Forced Air, Wood
Flooring Carpet, Linoleum, Tile, Wood
Fireplaces Number 2
Fireplaces Type Living Room, Other, Wood Burning
Fireplace 1
Window Features Screens,Window Coverings,Wood Frames
Laundry In House
Exterior
Exterior Feature Balcony/Patio, Fencing: Full
Utilities Available Cable To Lot, Compost, Electricity To Lot, Garbage, Natural Gas To Lot, Phone To Lot, Recycling
Roof Type Fibreglass Shingle
Handicap Access Master Bedroom on Main
Parking Type Driveway
Total Parking Spaces 2
Building
Lot Description Level, Private, Rectangular Lot, Serviced, Wooded Lot
Building Description Frame Wood,Insulation: Ceiling,Shingle-Wood,Wood, Main Level Entry with Lower Level(s)
Faces Southwest
Foundation Poured Concrete
Sewer Sewer To Lot
Water Municipal, To Lot
Architectural Style Arts & Crafts
Structure Type Frame Wood,Insulation: Ceiling,Shingle-Wood,Wood
Others
Tax ID 004-624-599
Ownership Freehold
Acceptable Financing Purchaser To Finance
Listing Terms Purchaser To Finance
Pets Description Aquariums, Birds, Cats, Caged Mammals, Dogs
Read Less
Want to know what your home might be worth? Contact us for a FREE valuation!

Our team is ready to help you sell your home for the highest possible price ASAP
Bought with Coldwell Banker Oceanside Real Estate






