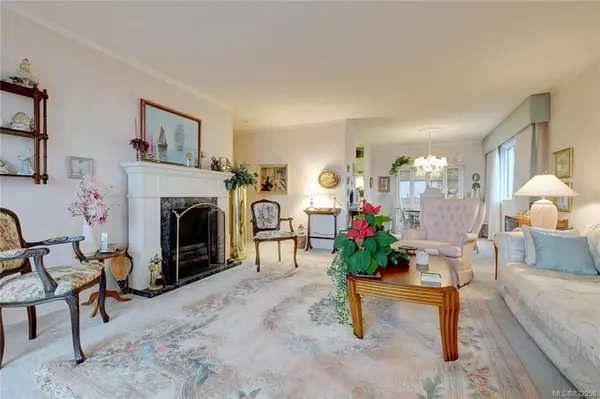$385,000
$380,000
1.3%For more information regarding the value of a property, please contact us for a free consultation.
614 Fernhill Pl #403 Esquimalt, BC V9A 4Z1
2 Beds
2 Baths
1,122 SqFt
Key Details
Sold Price $385,000
Property Type Condo
Sub Type Condo Apartment
Listing Status Sold
Purchase Type For Sale
Square Footage 1,122 sqft
Price per Sqft $343
MLS Listing ID 832958
Sold Date 04/16/20
Style Condo
Bedrooms 2
HOA Fees $398/mo
Rental Info No Rentals
Year Built 1975
Annual Tax Amount $1,926
Tax Year 2019
Lot Size 1,306 Sqft
Acres 0.03
Property Description
Prime south east top floor location for this spacious two bedroom condo with full ocean and mountain views. The expansive southerly views can be enjoyed from the living room, enclosed balcony and both bedrooms. An abundance of south facing light for all the principal rooms and balcony. Spacious rooms throughout including master bedroom with walk in closet and 2 piece ensuite. The 2nd bedroom is large enough for guests and a computer or crafts. Formal generous living room with walk out south facing balcony. Balcony is an excellent sunroom with room for reading, morning coffee, evening wine and gazing out across Esquimalt towards the mountains. Common rooftop patio is a bonus. Active council manages a well run complex with a healthy contingency. Walk to location for shopping, rec centre, library and more. 79 walk score. Only 2nd owner for this condo in this sought after location.
Location
Province BC
County Capital Regional District
Area Es Rockheights
Direction South
Rooms
Basement Other
Main Level Bedrooms 2
Kitchen 1
Interior
Interior Features Dining/Living Combo, Storage
Heating Baseboard, Electric
Flooring Carpet, Linoleum
Fireplaces Number 1
Fireplaces Type Electric
Fireplace 1
Window Features Blinds,Insulated Windows,Window Coverings
Appliance Dishwasher, Oven/Range Electric, Refrigerator
Laundry Common Area
Exterior
Exterior Feature Balcony/Patio
Amenities Available Elevator(s), Roof Deck, Recreation Facilities
Roof Type Asphalt Torch On
Handicap Access No Step Entrance
Total Parking Spaces 1
Building
Lot Description Irregular Lot
Building Description Frame Wood,Insulation: Walls,Vinyl Siding, Condo
Faces South
Story 5
Foundation Poured Concrete
Sewer Sewer To Lot
Water Municipal
Additional Building None
Structure Type Frame Wood,Insulation: Walls,Vinyl Siding
Others
HOA Fee Include Garbage Removal,Insurance,Maintenance Grounds,Maintenance Structure,Property Management,Septic,Sewer,Water
Tax ID 000-400-912
Ownership Freehold/Strata
Acceptable Financing Purchaser To Finance
Listing Terms Purchaser To Finance
Pets Description Aquariums, Birds, Cats
Read Less
Want to know what your home might be worth? Contact us for a FREE valuation!

Our team is ready to help you sell your home for the highest possible price ASAP
Bought with Royal LePage Coast Capital - Chatterton






