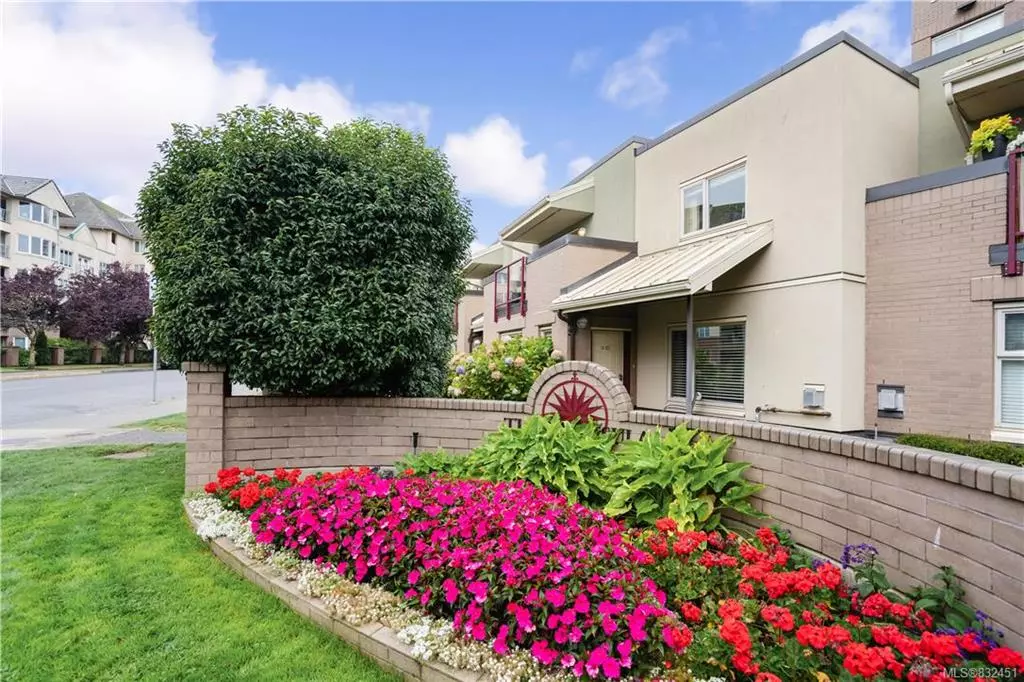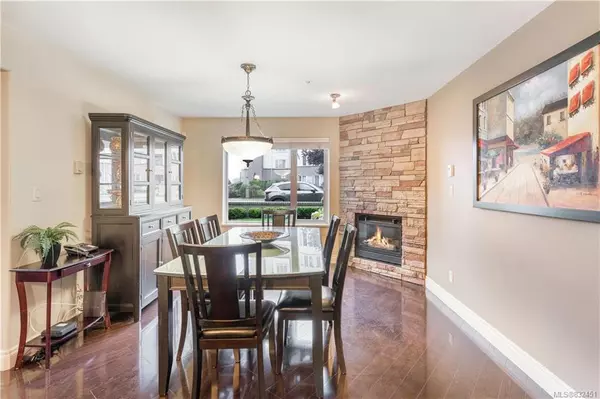$940,000
$969,900
3.1%For more information regarding the value of a property, please contact us for a free consultation.
33 Songhees Rd #9 Victoria, BC V9A 7M6
3 Beds
3 Baths
2,001 SqFt
Key Details
Sold Price $940,000
Property Type Townhouse
Sub Type Row/Townhouse
Listing Status Sold
Purchase Type For Sale
Square Footage 2,001 sqft
Price per Sqft $469
MLS Listing ID 832451
Sold Date 04/07/20
Style Main Level Entry with Upper Level(s)
Bedrooms 3
HOA Fees $597/mo
Rental Info Unrestricted
Year Built 1996
Annual Tax Amount $4,816
Tax Year 2019
Lot Size 3,049 Sqft
Acres 0.07
Property Description
Steps to the Inner Harbour and all this terrific location has to offer. Extensively renovated with new kitchen and bathrooms and much, much more. Main level has been opened up to leave a perfect space for entertaining, featuring engineered wood flooring throughout, granite countertops, custom cabinets and tiling and upgraded appliances in this luxurious 2001 sq. ft. 3-bedroom, 3 bath townhome. Lounge on your master bedroom balcony and watch the activity in the Inner Harbour unfold. Two separate secure single car garages and plenty of storage complement this unique home. No age restrictions, pets are allowed, and rentals are permitted. Enjoy a short stroll to downtown, the Galloping Goose trail or the Songhees Waterfront walkway with all the scenery and amenities they provide.
Location
Province BC
County Capital Regional District
Area Vw Songhees
Direction South
Rooms
Main Level Bedrooms 1
Kitchen 1
Interior
Interior Features Closet Organizer, Eating Area, Storage, Soaker Tub, Winding Staircase
Heating Baseboard, Electric, Natural Gas
Flooring Tile, Wood
Fireplaces Number 2
Fireplaces Type Family Room, Gas, Living Room
Equipment Electric Garage Door Opener
Fireplace 1
Window Features Blinds,Screens,Skylight(s)
Appliance Built-in Range, Dryer, Dishwasher, Garburator, Microwave, Oven Built-In, Refrigerator, Washer
Laundry In Unit
Exterior
Exterior Feature Balcony/Patio
Garage Spaces 2.0
Amenities Available Common Area, Private Drive/Road
View Y/N 1
View City, Water
Roof Type Asphalt Torch On,Metal,Tar/Gravel
Handicap Access Ground Level Main Floor
Parking Type Attached, Garage Double, Guest, Underground
Total Parking Spaces 2
Building
Lot Description Irregular Lot
Building Description Brick,Frame Wood,Insulation: Ceiling,Insulation: Walls,Stucco, Main Level Entry with Upper Level(s)
Faces South
Story 3
Foundation Poured Concrete
Sewer Sewer To Lot
Water Municipal
Structure Type Brick,Frame Wood,Insulation: Ceiling,Insulation: Walls,Stucco
Others
HOA Fee Include Caretaker,Garbage Removal,Insurance,Maintenance Grounds,Property Management,Sewer,Water
Tax ID 023-466-464
Ownership Freehold/Strata
Pets Description Aquariums, Birds, Cats, Caged Mammals, Dogs
Read Less
Want to know what your home might be worth? Contact us for a FREE valuation!

Our team is ready to help you sell your home for the highest possible price ASAP
Bought with Engel & Volkers Vancouver Island






